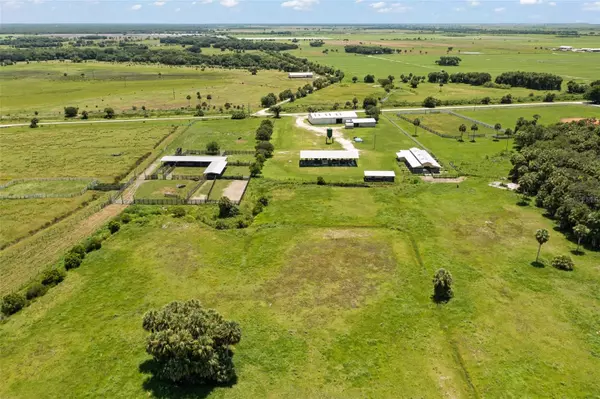29755 NW 72ND AVE Okeechobee, FL 34972
UPDATED:
12/20/2024 07:57 PM
Key Details
Property Type Single Family Home
Sub Type Single Family Residence
Listing Status Active
Purchase Type For Sale
Square Footage 6,361 sqft
Price per Sqft $3,930
Subdivision No Subdivision
MLS Listing ID O6130835
Bedrooms 7
Full Baths 8
Half Baths 1
HOA Y/N No
Originating Board Stellar MLS
Year Built 2019
Annual Tax Amount $27,859
Lot Size 2368.000 Acres
Acres 2368.0
Lot Dimensions 2701x5387x2685x5403
Property Description
Location
State FL
County Okeechobee
Community No Subdivision
Zoning A
Rooms
Other Rooms Family Room, Great Room, Inside Utility
Interior
Interior Features Ceiling Fans(s), Eat-in Kitchen, Kitchen/Family Room Combo, Primary Bedroom Main Floor, Open Floorplan, Split Bedroom, Walk-In Closet(s)
Heating Central
Cooling Central Air
Flooring Tile
Fireplace false
Appliance Built-In Oven, Dishwasher, Microwave, Range, Range Hood, Refrigerator
Laundry Laundry Room
Exterior
Exterior Feature French Doors
Pool In Ground
Utilities Available Electricity Connected, Water Connected
Water Access Yes
Water Access Desc Pond
Roof Type Metal
Porch Patio
Garage false
Private Pool Yes
Building
Lot Description In County, Zoned for Horses
Entry Level One
Foundation Slab
Lot Size Range 500+ Acres
Sewer Septic Tank
Water Well
Architectural Style Custom
Structure Type Block,Concrete,Stucco
New Construction false
Others
Pets Allowed Yes
Senior Community No
Ownership Fee Simple
Acceptable Financing Cash, Conventional
Horse Property Stable(s)
Membership Fee Required None
Listing Terms Cash, Conventional
Special Listing Condition None




