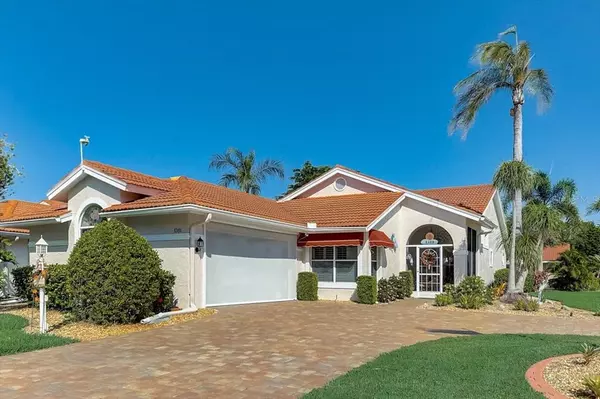For more information regarding the value of a property, please contact us for a free consultation.
8388 CREEKVIEW LN Englewood, FL 34224
Want to know what your home might be worth? Contact us for a FREE valuation!

Our team is ready to help you sell your home for the highest possible price ASAP
Key Details
Sold Price $359,900
Property Type Single Family Home
Sub Type Single Family Residence
Listing Status Sold
Purchase Type For Sale
Square Footage 2,006 sqft
Price per Sqft $179
Subdivision Oyster Creek Ph 01
MLS Listing ID A4515578
Sold Date 11/29/21
Bedrooms 3
Full Baths 2
Construction Status Inspections
HOA Fees $191/mo
HOA Y/N Yes
Year Built 1991
Annual Tax Amount $3,888
Lot Size 7,405 Sqft
Acres 0.17
Property Description
Welcome to your Florida dream home! Homes in this highly sought after golf coarse community rarely become available. With a low monthly HOA which includes ground maintenance, community pool and spa, fitness center, tennis courts and more! This beautifully appointed home boasts a cathedral ceiling in family/dining room. An enclosed Florida room for enjoyment all year long. You'll enjoy cooking for guests in your fabulous kitchen complete with an island and granite counter tops with natural stone back splash. You will appreciate the privacy of a split floor plan as you retreat to your owner's suite in comfort and luxury. At the end of a long day at the links you will relax in your jetted spa in the privacy of your own bath. Too many upgrades and features to list. Act fast for your chance to fully enjoy the Florida lifestyle.
Location
State FL
County Charlotte
Community Oyster Creek Ph 01
Zoning PD
Rooms
Other Rooms Florida Room
Interior
Interior Features Cathedral Ceiling(s), Ceiling Fans(s), Eat-in Kitchen, Living Room/Dining Room Combo, Master Bedroom Main Floor, Solid Surface Counters, Solid Wood Cabinets, Split Bedroom, Stone Counters, Thermostat, Walk-In Closet(s), Window Treatments
Heating Central, Electric
Cooling Central Air
Flooring Laminate, Tile
Fireplace false
Appliance Dishwasher, Disposal, Dryer, Electric Water Heater, Exhaust Fan, Microwave, Range, Refrigerator, Washer
Laundry In Garage
Exterior
Exterior Feature Awning(s), Irrigation System, Rain Gutters, Sliding Doors, Sprinkler Metered
Parking Features Circular Driveway, Driveway, Garage Door Opener, Garage Faces Side, Ground Level
Garage Spaces 2.0
Community Features Association Recreation - Owned, Buyer Approval Required, Deed Restrictions, Fitness Center, Gated, Golf Carts OK, Golf, Pool, Tennis Courts
Utilities Available Cable Available, Electricity Connected, Sewer Connected, Water Connected
Amenities Available Basketball Court, Clubhouse, Fitness Center, Gated, Golf Course, Maintenance, Pickleball Court(s), Pool, Recreation Facilities, Security, Spa/Hot Tub, Tennis Court(s)
Roof Type Tile
Porch Front Porch
Attached Garage true
Garage true
Private Pool No
Building
Lot Description Corner Lot, Near Golf Course, Paved
Story 1
Entry Level One
Foundation Slab
Lot Size Range 0 to less than 1/4
Sewer Public Sewer
Water Public
Architectural Style Mediterranean
Structure Type Block,Stucco
New Construction false
Construction Status Inspections
Others
Pets Allowed Yes
HOA Fee Include Guard - 24 Hour,Common Area Taxes,Pool,Escrow Reserves Fund,Insurance,Maintenance Structure,Maintenance Grounds,Maintenance,Management,Pool,Private Road,Recreational Facilities,Security
Senior Community No
Ownership Fee Simple
Monthly Total Fees $191
Acceptable Financing Cash, Conventional
Membership Fee Required Required
Listing Terms Cash, Conventional
Num of Pet 2
Special Listing Condition None
Read Less

© 2024 My Florida Regional MLS DBA Stellar MLS. All Rights Reserved.
Bought with EXIT KING REALTY



