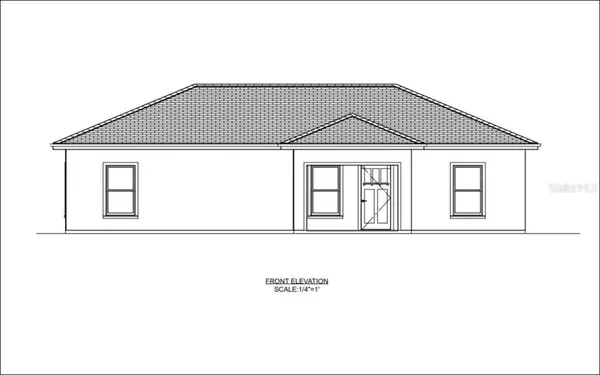For more information regarding the value of a property, please contact us for a free consultation.
1604 NE HICKORY ST Arcadia, FL 34266
Want to know what your home might be worth? Contact us for a FREE valuation!

Our team is ready to help you sell your home for the highest possible price ASAP
Key Details
Sold Price $190,000
Property Type Single Family Home
Sub Type Single Family Residence
Listing Status Sold
Purchase Type For Sale
Square Footage 1,233 sqft
Price per Sqft $154
Subdivision Gilchrists East End Add T
MLS Listing ID A4507851
Sold Date 11/12/21
Bedrooms 3
Full Baths 2
Construction Status Financing
HOA Y/N No
Year Built 2021
Annual Tax Amount $263
Lot Size 0.350 Acres
Acres 0.35
Property Description
Brand New Construction! The Katherine II is a builder classic with a slightly larger dining area. Beautiful block home has 3 bedrooms and 2 full bathrooms, open design and split floor plan. Scheduled to be completed October 31, 2021. Delivery time not guaranteed and is dependent upon ability to continue to get construction materials and supplies. Room dimensions are approximate only and buyer must verify exact measurements. Planned with Kitchen Island, Stainless steel kitchen appliances include refrigerator, stove, built-in microwave and dishwasher. Washer/dryer hook-up in sperate laundry room (washer/dryer not included). Home planned with hurricane impact windows, front porch, concrete driveway, hip roof. This is Arcadia in desirable location next to a corner lot just over 1/3 acre in size. Mature trees. NO HOA!
Location
State FL
County Desoto
Community Gilchrists East End Add T
Zoning R-1B
Rooms
Other Rooms Great Room
Interior
Interior Features Living Room/Dining Room Combo, Master Bedroom Main Floor, Open Floorplan, Split Bedroom, Thermostat, Walk-In Closet(s)
Heating Central, Electric
Cooling Central Air
Flooring Vinyl
Furnishings Unfurnished
Fireplace false
Appliance Dishwasher, Disposal, Electric Water Heater, Exhaust Fan, Microwave, Range, Refrigerator
Laundry Inside, Laundry Room
Exterior
Exterior Feature Lighting
Parking Features Driveway, Ground Level, Guest, Off Street, Open, Parking Pad
Utilities Available Cable Available, Electricity Available, Electricity Connected
View Trees/Woods
Roof Type Shingle
Porch Front Porch
Attached Garage false
Garage false
Private Pool No
Building
Lot Description Cleared, City Limits, Level, Oversized Lot, Paved
Story 1
Entry Level One
Foundation Slab
Lot Size Range 1/4 to less than 1/2
Builder Name BINNS
Sewer Septic Tank
Water Public
Architectural Style Florida
Structure Type Block
New Construction true
Construction Status Financing
Schools
Elementary Schools Memorial Elementary School
Middle Schools Desoto Middle School
High Schools Desoto County High School
Others
Pets Allowed Yes
Senior Community No
Ownership Fee Simple
Acceptable Financing Cash, Conventional, FHA, VA Loan
Listing Terms Cash, Conventional, FHA, VA Loan
Special Listing Condition None
Read Less

© 2024 My Florida Regional MLS DBA Stellar MLS. All Rights Reserved.
Bought with RMZ REALTY INC.



