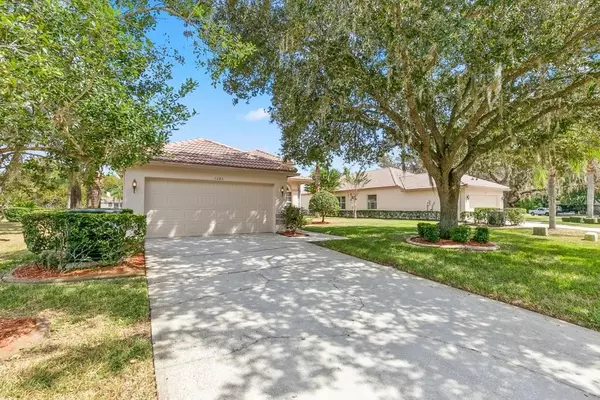For more information regarding the value of a property, please contact us for a free consultation.
1285 LINDENWOOD DR Tarpon Springs, FL 34688
Want to know what your home might be worth? Contact us for a FREE valuation!

Our team is ready to help you sell your home for the highest possible price ASAP
Key Details
Sold Price $420,000
Property Type Single Family Home
Sub Type Single Family Residence
Listing Status Sold
Purchase Type For Sale
Square Footage 1,948 sqft
Price per Sqft $215
Subdivision Crescent Oaks Country Club Coventry Ph 6
MLS Listing ID U8138904
Sold Date 11/12/21
Bedrooms 3
Full Baths 2
Construction Status Financing,Inspections
HOA Fees $161/mo
HOA Y/N Yes
Year Built 1998
Annual Tax Amount $1,779
Lot Size 0.270 Acres
Acres 0.27
Property Description
Welcome home to this immaculate 3 bed (or 2 plus den) 2 bath single family home in the lovely Coventry section of the Crescent Oaks Country Club! The quiet, well maintained street leads to 1285 Lindenwood, which backs up to the golf course and is across the street from conservation. There are views from all sides! The front walkway is beautifully maintained and landscaped front yard with lanscape curbing. As you step inside the front door, you will be amazed by the size of the great room, which is so light and bright with all of the windows and sliders overlooking the golf course and pond views. To your right is the kitchen with a great breakfast nook overlooking the front yard and conservation area. There are pickled oak cabinets, a beautiful side-by-side white upgraded refrigerator, flat top stove with five burners, microwave, a double sink with brushed nickel sprayer, beautiful Corian countertops and a bar to the dining area that opens the kitchen up to the rest of the home and also offers a lovely view to the backyard right from the sink! The kitchen is large and has plenty of cabinet space for all of your storage needs. If that isn't enough, there is a generous pantry closet off the front hall that can serve as additional storage. Back across the front entry is the laundry room, with cabinets for storage, a large tub sink and access to the garage, which also has extra storage and access to attic space. The front bedroom is off the main hall and boasts a nice sized wall closet and a large window that allows in abundant light. It could also make a great exercise space! Across from the bedroom is the second bathroom, which has a large vanity with plenty of under sink storage, a large wall mirror with lights above and a shower/tub combo. This three-way split plan is ideal for hosting guests. The great room has beautiful wood-like laminate flooring throughout, and the dining space is ample and has a beautiful vintage hanging light fixture. There is a wonderful 3 section slider leading to the screened lanai with views of the pond and golf course. The master is at the rear of the home and is very private. It has sliders to the lanai, plenty of windows offering light and golf course views, and boasts a large ensuite bath with private water closet with a pocket door, oversized walk-in closet, separate linen closet, a garden tub, a separate step-in shower and a dual vanity with under sink storage, large mirror and lighting. With it's double door entry, the third bedroom is directly off the great room and could also be an ideal office or flex space. The room has a good sized wall closet and another large window. The lanai is private and is a wonderful space for an outdoor dining or living area. All this in the gated community of Crescent Oaks, with its great eatery and golf course, plus tennis courts. Enjoy resort like living in this beautiful home, where the HOA includes your lawn maintenance and the exterior maintenance painting every five years. Do not miss the opportunity to make your Florida lifestyle dreams come true!
Location
State FL
County Pinellas
Community Crescent Oaks Country Club Coventry Ph 6
Zoning RPD-0.5
Interior
Interior Features Ceiling Fans(s), Eat-in Kitchen, High Ceilings, Living Room/Dining Room Combo, Open Floorplan, Solid Wood Cabinets, Walk-In Closet(s)
Heating Central
Cooling Central Air
Flooring Carpet, Laminate, Tile
Fireplace false
Appliance Dishwasher, Disposal, Microwave, Range, Refrigerator
Laundry Laundry Room
Exterior
Exterior Feature Irrigation System, Sidewalk, Sliding Doors
Parking Features Driveway
Garage Spaces 2.0
Community Features Deed Restrictions, Gated, Tennis Courts
Utilities Available Cable Available, Electricity Connected, Phone Available, Sewer Connected, Water Connected
Amenities Available Clubhouse, Golf Course, Tennis Court(s)
Waterfront Description Pond
View Y/N 1
View Golf Course, Water
Roof Type Concrete,Metal,Tile
Porch Covered, Enclosed, Rear Porch
Attached Garage true
Garage true
Private Pool No
Building
Lot Description On Golf Course, Sidewalk, Street Dead-End, Paved
Entry Level One
Foundation Slab
Lot Size Range 1/4 to less than 1/2
Sewer Public Sewer
Water Public
Structure Type Block,Stucco
New Construction false
Construction Status Financing,Inspections
Schools
Elementary Schools Brooker Creek Elementary-Pn
Middle Schools Tarpon Springs Middle-Pn
High Schools East Lake High-Pn
Others
Pets Allowed Yes
HOA Fee Include Escrow Reserves Fund,Maintenance Grounds
Senior Community No
Ownership Fee Simple
Monthly Total Fees $286
Acceptable Financing Cash, Conventional
Membership Fee Required Required
Listing Terms Cash, Conventional
Special Listing Condition None
Read Less

© 2024 My Florida Regional MLS DBA Stellar MLS. All Rights Reserved.
Bought with RE/MAX REALTEC GROUP INC



