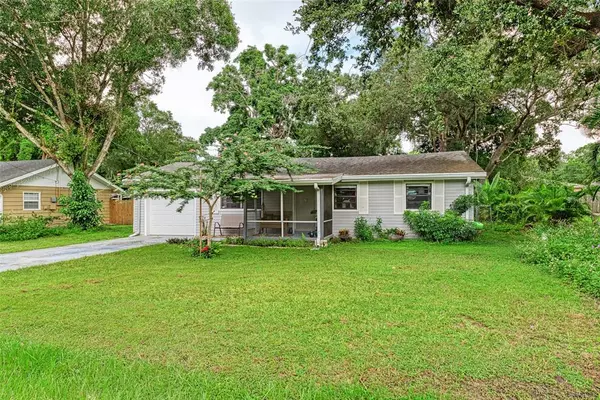For more information regarding the value of a property, please contact us for a free consultation.
2929 STONELAND LN Sarasota, FL 34231
Want to know what your home might be worth? Contact us for a FREE valuation!

Our team is ready to help you sell your home for the highest possible price ASAP
Key Details
Sold Price $290,000
Property Type Single Family Home
Sub Type Single Family Residence
Listing Status Sold
Purchase Type For Sale
Square Footage 816 sqft
Price per Sqft $355
Subdivision Hyde Park Terrace
MLS Listing ID A4512866
Sold Date 12/08/21
Bedrooms 2
Full Baths 1
Construction Status Financing,Inspections
HOA Y/N No
Year Built 1952
Annual Tax Amount $1,587
Lot Size 8,276 Sqft
Acres 0.19
Lot Dimensions 50x108
Property Description
Welcome to this quaint bungalow located in a highly sought-after Sarasota location with a SPECTACULAR large fenced back yard. This home tastefully incorporates its original 1952 character. Enter through your screened front porch to see the plank vinyl flooring, newer Kitchen appliances (2 years old), eat in island in kitchen with storage underneath. White kitchen cabinets, tiled countertops and stainless steel appliances. Separate Dining Room could be converted to 3rd guest room, office or separate living area. A one car attached garage is an added bonus and also hosts a separate laundry room with included washer/dryer. Wait until you see the back yard! A gardener's delight – private, fenced, with large covered gazebo and mature landscaping with so many possibilities to relax and enjoy the outdoors. Outdoor shed also included. Double gate on side yard for your recreational vehicles. Home lives much larger with the utilization of space and storage. This home is truly one of a kind – not a cookie cutter neighborhood – homes with history and character! Minutes from beaches, shopping, restaurants. Roof 2015, water heater 2019
Location
State FL
County Sarasota
Community Hyde Park Terrace
Zoning RSF3
Rooms
Other Rooms Formal Dining Room Separate, Great Room
Interior
Interior Features Ceiling Fans(s), Eat-in Kitchen, Open Floorplan, Split Bedroom, Window Treatments
Heating Central, Electric
Cooling Central Air
Flooring Tile, Vinyl
Fireplace false
Appliance Dryer, Electric Water Heater, Microwave, Range, Refrigerator, Washer, Water Filtration System
Laundry In Garage, Laundry Room, Outside
Exterior
Exterior Feature Fence, Storage
Parking Features Driveway, Garage Door Opener
Garage Spaces 1.0
Fence Wood
Utilities Available Public
View Garden
Roof Type Shingle
Porch Porch, Rear Porch
Attached Garage true
Garage true
Private Pool No
Building
Lot Description In County
Story 1
Entry Level One
Foundation Crawlspace
Lot Size Range 0 to less than 1/4
Sewer Public Sewer
Water Public
Architectural Style Bungalow, Florida
Structure Type Vinyl Siding
New Construction false
Construction Status Financing,Inspections
Schools
Elementary Schools Wilkinson Elementary
Middle Schools Brookside Middle
High Schools Riverview High
Others
Senior Community No
Ownership Fee Simple
Acceptable Financing Cash, Conventional
Listing Terms Cash, Conventional
Special Listing Condition None
Read Less

© 2025 My Florida Regional MLS DBA Stellar MLS. All Rights Reserved.
Bought with EXP REALTY LLC



