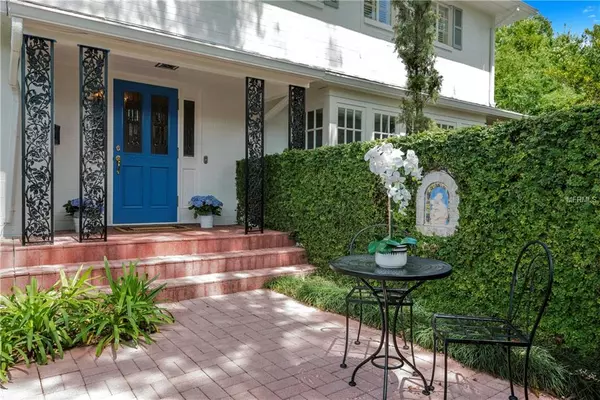For more information regarding the value of a property, please contact us for a free consultation.
210 TRISMEN TER Winter Park, FL 32789
Want to know what your home might be worth? Contact us for a FREE valuation!

Our team is ready to help you sell your home for the highest possible price ASAP
Key Details
Sold Price $930,000
Property Type Single Family Home
Sub Type Single Family Residence
Listing Status Sold
Purchase Type For Sale
Square Footage 3,599 sqft
Price per Sqft $258
Subdivision Osceola Shores Sec 01
MLS Listing ID O5571931
Sold Date 01/30/19
Bedrooms 5
Full Baths 3
Construction Status Inspections,Other Contract Contingencies
HOA Y/N No
Year Built 1960
Annual Tax Amount $7,669
Lot Size 0.310 Acres
Acres 0.31
Property Description
Location! Sophisticated yet cozy, traditional estate nestled into one of the best streets & cul-de-sacs in Winter Park. Walk to Park Avenue, library, Polasek Museum, Alfond Hotel & more! Enjoy the oversized lots and private backyard with gorgeous setting and pool/spa. Enter through the courtyard with Madonna fresco & sitting area. House was previously built by the Episcopal church. Stunning gourmet kitchen that surpasses your wildest dreams. Only the best-beautiful custom black distressed cabinets, desk & built-ins, marble floors & counters, two Subzero refrigerators, three conventional/convection ovens, Thermador dual fuel gas professional six burner range, warming oven, Subzero wine fridge, Bosch and Fisher & Paykel dishwashers. Dining room accommodates twelve guests with wonderful vistas of the backyard. Living room wood burning fireplace, bay window and original hard wood floors are highlights. Two bedrooms or office downstairs & three bedrooms and craft/storage room are upstairs. Bathrooms are appointed with the finest marbles and fixtures. Relax on your Chicago brick covered outdoor living area & picturesque pool. Plumbed for gas pool heater. True basement for storage and home has been newly painted. 2 car oversized garage with AC storage. Could be workout room or workshop. Downstairs hard wired with speakers. Built in wood cabinetry and bookcases throughout the home. Truly the best location- get anywhere in less than 15 minutes. Excellent schools! Centrally located for public and private schools.
Location
State FL
County Orange
Community Osceola Shores Sec 01
Zoning R-1AA
Rooms
Other Rooms Attic, Den/Library/Office, Family Room, Formal Dining Room Separate, Formal Living Room Separate
Interior
Interior Features Attic, Built-in Features, Crown Molding, Eat-in Kitchen, Solid Wood Cabinets, Stone Counters, Walk-In Closet(s), Window Treatments
Heating Central
Cooling Central Air
Flooring Marble, Tile, Wood
Fireplaces Type Living Room, Wood Burning
Fireplace true
Appliance Bar Fridge, Built-In Oven, Convection Oven, Dishwasher, Disposal, Double Oven, Electric Water Heater, Exhaust Fan, Microwave, Range, Range Hood, Refrigerator, Wine Refrigerator
Laundry Inside
Exterior
Exterior Feature Fence, French Doors, Outdoor Grill
Parking Features On Street
Garage Spaces 2.0
Pool Heated
Utilities Available BB/HS Internet Available, Cable Available, Electricity Connected, Sprinkler Meter
View Pool
Roof Type Metal,Shingle
Porch Covered, Deck, Patio, Porch
Attached Garage true
Garage true
Private Pool Yes
Building
Lot Description City Limits, In County, Near Public Transit, Street Dead-End
Entry Level Two
Foundation Basement, Crawlspace, Slab
Lot Size Range 1/4 Acre to 21779 Sq. Ft.
Water Public
Architectural Style Traditional
Structure Type Block,Other
New Construction false
Construction Status Inspections,Other Contract Contingencies
Schools
Elementary Schools Lakemont Elem
Middle Schools Maitland Middle
High Schools Winter Park High
Others
Pets Allowed Yes
Senior Community No
Ownership Fee Simple
Membership Fee Required None
Special Listing Condition None
Read Less

© 2025 My Florida Regional MLS DBA Stellar MLS. All Rights Reserved.
Bought with FANNIE HILLMAN & ASSOCIATES



