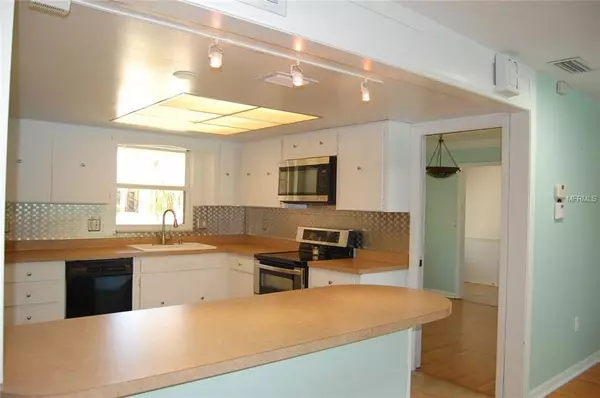For more information regarding the value of a property, please contact us for a free consultation.
3217 CONWAY GARDENS RD Orlando, FL 32806
Want to know what your home might be worth? Contact us for a FREE valuation!

Our team is ready to help you sell your home for the highest possible price ASAP
Key Details
Sold Price $280,000
Property Type Single Family Home
Sub Type Single Family Residence
Listing Status Sold
Purchase Type For Sale
Square Footage 1,703 sqft
Price per Sqft $164
Subdivision Anderson Heights
MLS Listing ID O5744049
Sold Date 08/23/19
Bedrooms 3
Full Baths 2
Construction Status Appraisal
HOA Y/N No
Year Built 1972
Annual Tax Amount $2,076
Lot Size 9,583 Sqft
Acres 0.22
Property Description
FINANCING FELL THROUGH and it's back on the market. COME CHECK IT OUT THIS 3 BEDROOM 2 BATH HOME WITH BONUS ROOM THAT CAN EASILY BECOME A 4TH BEDROOM! This home has been fully inspected and has no issues.
Close to SODO, Hourglass District, Downtown and the airport, this is a perfect location for your new pool home. Enjoy the large, open concept kitchen with stainless-steel appliances. Prepare your meals while entertaining your guests in the living room and enjoying the beautiful pool view. And you can enjoy the pool year round because it is solar heated! The back yard is fenced so the kids can safely play or the dog can frolic. The Master bedroom is large enough for a king sized bed with plenty of room to spare and the two other bedrooms have brand new carpet. The split plan means kids or guests are quietly tucked away from the Master Suite. A large bonus room can be used as an office, a work-out room, a play room for the kids or an extra bedroom. Hot Tub outside does not convey.
Location
State FL
County Orange
Community Anderson Heights
Zoning R-1A
Rooms
Other Rooms Attic, Formal Dining Room Separate, Formal Living Room Separate
Interior
Interior Features Ceiling Fans(s), Skylight(s), Walk-In Closet(s), Window Treatments
Heating Central, Electric
Cooling Central Air
Flooring Ceramic Tile, Laminate, Tile
Furnishings Unfurnished
Fireplace true
Appliance Dishwasher, Disposal, Electric Water Heater, Microwave, Range, Refrigerator
Laundry In Garage
Exterior
Exterior Feature Fence, Irrigation System, Sidewalk, Sliding Doors
Parking Features Garage Door Opener
Garage Spaces 2.0
Pool Gunite, In Ground, Screen Enclosure, Solar Heat
Utilities Available BB/HS Internet Available, Cable Available, Electricity Available, Fire Hydrant, Phone Available, Sewer Connected, Sprinkler Well, Street Lights, Water Available
View Pool
Roof Type Shingle
Attached Garage true
Garage true
Private Pool Yes
Building
Lot Description In County, Sidewalk, Paved
Entry Level One
Foundation Slab
Lot Size Range Up to 10,889 Sq. Ft.
Sewer Public Sewer
Water Public
Architectural Style Ranch, Traditional
Structure Type Block,Brick
New Construction false
Construction Status Appraisal
Schools
Elementary Schools Conway Elem
Middle Schools Conway Middle
High Schools Boone High
Others
Pets Allowed Yes
Senior Community No
Ownership Fee Simple
Acceptable Financing Cash, Conventional, FHA, VA Loan
Listing Terms Cash, Conventional, FHA, VA Loan
Special Listing Condition None
Read Less

© 2024 My Florida Regional MLS DBA Stellar MLS. All Rights Reserved.
Bought with COLLADO REAL ESTATE



