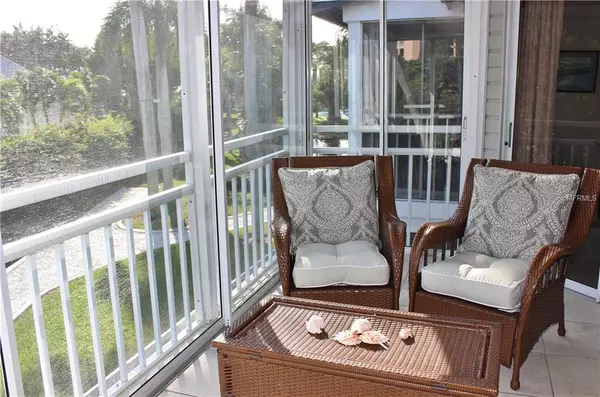For more information regarding the value of a property, please contact us for a free consultation.
1320 SIESTA BAYSIDE DR #1320-C Sarasota, FL 34242
Want to know what your home might be worth? Contact us for a FREE valuation!

Our team is ready to help you sell your home for the highest possible price ASAP
Key Details
Sold Price $527,000
Property Type Condo
Sub Type Condominium
Listing Status Sold
Purchase Type For Sale
Square Footage 1,280 sqft
Price per Sqft $411
Subdivision Gulf & Bay Club Bayside
MLS Listing ID A4420241
Sold Date 12/27/18
Bedrooms 2
Full Baths 2
Condo Fees $2,057
Construction Status Financing,Inspections
HOA Y/N No
Year Built 1988
Annual Tax Amount $4,736
Property Description
Looking for family-friendly resort living with lush, tropical landscaping, great amenities and priceless, DEEDED, walking access to Siesta Key Public Beach? You can have all that and great potential for rental income in this two-bedroom, upstairs condo. This FULLY TURNKEY FURNISHED unit is close to both community pools, the tennis/pickleball courts and the walking path to the fishing dock. Gulf and Bay Bayside, with its Key West-style architecture, is full of charm. The entire community was re-roofed in 2015, repainted this year, the pools have been resurfaced and there are no outstanding assessments. This is a perfect home for the Buyer with its FANTASTIC RENTAL HISTORY AND TONS OF RESERVATIONS already placed for 2019. Take a seat in the lanai area and enjoy the sunny south-facing views. Come make Gulf and Bay Bayside your home!
Location
State FL
County Sarasota
Community Gulf & Bay Club Bayside
Zoning RMF3
Interior
Interior Features Ceiling Fans(s), Eat-in Kitchen, Open Floorplan, Solid Surface Counters, Thermostat, Window Treatments
Heating Central, Electric
Cooling Central Air
Flooring Ceramic Tile
Furnishings Turnkey
Fireplace false
Appliance Built-In Oven, Cooktop, Dishwasher, Disposal, Dryer, Electric Water Heater, Exhaust Fan, Microwave, Refrigerator, Washer
Laundry Inside
Exterior
Exterior Feature Irrigation System, Outdoor Grill, Outdoor Shower, Sliding Doors, Tennis Court(s)
Parking Features Assigned, Driveway, Guest
Garage Spaces 1.0
Pool Gunite, Heated, In Ground, Lighting
Community Features Buyer Approval Required, Deed Restrictions, Fishing, Fitness Center, Gated, Irrigation-Reclaimed Water, No Truck/RV/Motorcycle Parking, Pool, Tennis Courts, Water Access
Utilities Available Cable Available, Cable Connected, Electricity Available, Electricity Connected, Fire Hydrant, Phone Available, Sewer Available, Sewer Connected, Sprinkler Recycled, Sprinkler Well, Street Lights
Amenities Available Cable TV, Clubhouse, Dock, Fitness Center, Gated, Maintenance, Tennis Court(s)
Water Access 1
Water Access Desc Beach - Access Deeded
View Garden, Trees/Woods
Roof Type Metal
Porch Covered, Enclosed, Screened
Attached Garage true
Garage true
Private Pool No
Building
Lot Description In County, Paved, Private
Story 1
Entry Level One
Foundation Slab
Sewer Public Sewer
Water Canal/Lake For Irrigation
Architectural Style Key West
Structure Type Siding
New Construction false
Construction Status Financing,Inspections
Schools
Elementary Schools Phillippi Shores Elementary
Middle Schools Brookside Middle
High Schools Sarasota High
Others
Pets Allowed Yes
HOA Fee Include Cable TV,Pool,Escrow Reserves Fund,Fidelity Bond,Maintenance Structure,Maintenance Grounds,Management,Pest Control,Pool,Private Road,Water
Senior Community No
Pet Size Very Small (Under 15 Lbs.)
Ownership Condominium
Acceptable Financing Cash, Conventional
Membership Fee Required Required
Listing Terms Cash, Conventional
Num of Pet 1
Special Listing Condition None
Read Less

© 2025 My Florida Regional MLS DBA Stellar MLS. All Rights Reserved.
Bought with EXIT KING REALTY



