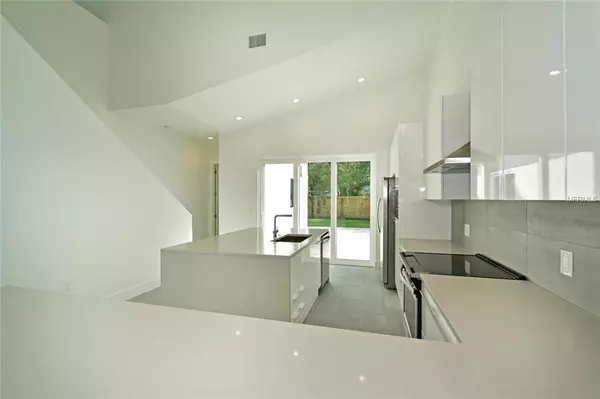For more information regarding the value of a property, please contact us for a free consultation.
2254 HAWTHORNE ST Sarasota, FL 34239
Want to know what your home might be worth? Contact us for a FREE valuation!

Our team is ready to help you sell your home for the highest possible price ASAP
Key Details
Sold Price $720,000
Property Type Single Family Home
Sub Type Single Family Residence
Listing Status Sold
Purchase Type For Sale
Square Footage 2,267 sqft
Price per Sqft $317
Subdivision La Linda Terrace
MLS Listing ID A4204999
Sold Date 12/28/18
Bedrooms 3
Full Baths 2
Half Baths 1
Construction Status Inspections
HOA Y/N No
Year Built 2018
Annual Tax Amount $2,205
Lot Size 6,969 Sqft
Acres 0.16
Property Description
Stunning contemporary within walking distance to Hillview and SMH. This home has definite WOW factor! Opportunity to own new construction blocks to Arlington Park and Sarasota Memorial. This custom built, contemporary home features finishes imported from Italy throughout the home. High end cabinetry and appliances in the open concept kitchen over looking your dining area. Soaring ceilings. There are 3 spacious bedrooms, two full baths and a powder room on the downstairs living area. Upstairs there is a interesting loft area which could be perfect for at home office, play area or 4th bedroom. Loft area is plumbed for additional bath. PGT hurricane impact windows throughout. Walk to many amenities including fantastic Arlington Park, the Hillview area with it's eclectic restaurants and shops and SMH. Fully fenced rear yard perfect for privacy and puppies. Outdoor paver lanai area and outdoor shower.
Location
State FL
County Sarasota
Community La Linda Terrace
Zoning RSF4
Rooms
Other Rooms Bonus Room, Great Room, Loft
Interior
Interior Features Cathedral Ceiling(s), Ceiling Fans(s), High Ceilings, Kitchen/Family Room Combo, Open Floorplan, Stone Counters, Vaulted Ceiling(s), Walk-In Closet(s)
Heating Central
Cooling Central Air
Flooring Ceramic Tile
Fireplace false
Appliance Convection Oven, Dishwasher, Disposal, Range, Refrigerator
Laundry Inside
Exterior
Exterior Feature Irrigation System, Sliding Doors
Parking Features Driveway, Garage Door Opener
Garage Spaces 2.0
Utilities Available Cable Available, Public
Roof Type Shingle
Attached Garage true
Garage true
Private Pool No
Building
Lot Description City Limits, Near Public Transit
Entry Level Two
Foundation Slab
Lot Size Range Up to 10,889 Sq. Ft.
Builder Name Milano Homes
Water Public
Architectural Style Contemporary, Custom
Structure Type Block,Stucco
New Construction true
Construction Status Inspections
Schools
Elementary Schools Alta Vista Elementary
Middle Schools Brookside Middle
High Schools Sarasota High
Others
Pets Allowed Yes
Senior Community No
Ownership Fee Simple
Acceptable Financing Cash, Conventional
Membership Fee Required None
Listing Terms Cash, Conventional
Special Listing Condition None
Read Less

© 2025 My Florida Regional MLS DBA Stellar MLS. All Rights Reserved.
Bought with COLDWELL BANKER RES R E



