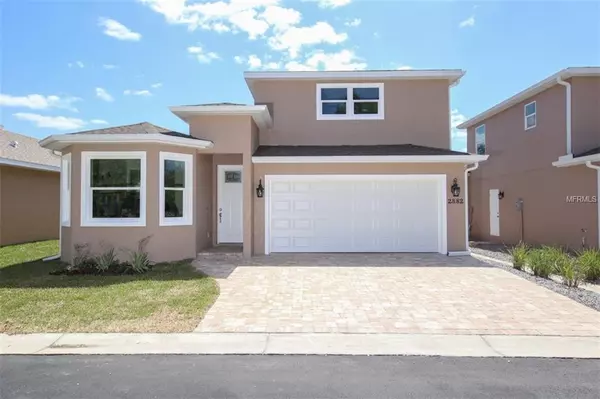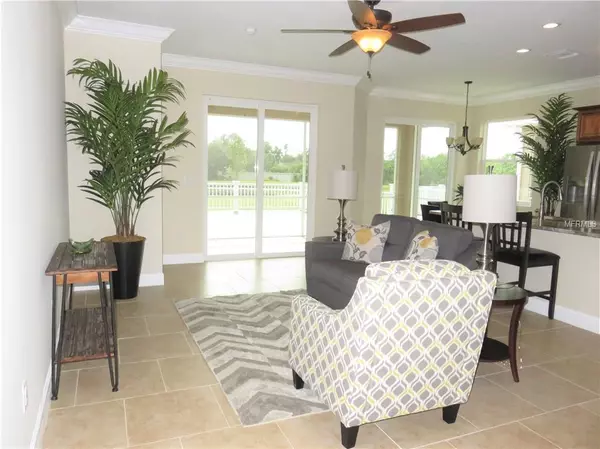For more information regarding the value of a property, please contact us for a free consultation.
2882 ASHTON RD Sarasota, FL 34231
Want to know what your home might be worth? Contact us for a FREE valuation!

Our team is ready to help you sell your home for the highest possible price ASAP
Key Details
Sold Price $2,295
Property Type Single Family Home
Sub Type Single Family Residence
Listing Status Sold
Purchase Type For Sale
Square Footage 1,855 sqft
Price per Sqft $1
Subdivision The Ashton Enclave Land Condominium
MLS Listing ID A4215004
Sold Date 09/27/19
Bedrooms 4
Full Baths 3
HOA Fees $245/mo
HOA Y/N Yes
Year Built 2018
Annual Tax Amount $603
Lot Size 5,227 Sqft
Acres 0.12
Property Description
SUMMER SAVINGS!!! JUST REDUCED FOR A LIMITED TIME ONLY TO $339,111! 2 miles to Siesta Key! Community construction is complete. Quality construction was a top priority on this home and it shows! The upgrades are so extensive you must see to believe. From the moment you enter the finishes will surprise and guide you throughout the home. Large 20x20 porcelain tiles lead you into the great room. The kitchen has an island, solid wood cabinets w/larger uppers, granite and stainless steel appliances with refrigerator included! Crown molding is throughout the home. Bathrooms are tiled and full of beautiful finishes. Hurricane impact windows and doors means there is no need for shutters...just lock the door and leave. This is a must-see opportunity, do not wait, call today for your private showing!
Location
State FL
County Sarasota
Community The Ashton Enclave Land Condominium
Zoning RMF1
Rooms
Other Rooms Attic, Great Room, Inside Utility, Storage Rooms
Interior
Interior Features Attic, Ceiling Fans(s), Crown Molding, High Ceilings, Open Floorplan, Solid Wood Cabinets, Stone Counters, Walk-In Closet(s)
Heating Central
Cooling Central Air
Flooring Carpet, Tile
Fireplace false
Appliance Dishwasher, Disposal, Electric Water Heater, ENERGY STAR Qualified Dishwasher, ENERGY STAR Qualified Refrigerator, Exhaust Fan, Microwave Hood, Range, Refrigerator
Laundry Inside
Exterior
Exterior Feature Irrigation System, Lighting, Rain Gutters, Sliding Doors
Garage Spaces 2.0
Community Features Deed Restrictions, Irrigation-Reclaimed Water
Utilities Available Public, Sprinkler Well
Amenities Available Fence Restrictions, Maintenance, Vehicle Restrictions
Roof Type Shingle
Porch Deck, Enclosed, Patio, Porch, Screened
Attached Garage true
Garage true
Private Pool No
Building
Lot Description In County, Near Public Transit, Sidewalk, Paved, Private
Story 2
Entry Level Two
Foundation Slab
Lot Size Range Up to 10,889 Sq. Ft.
Architectural Style Florida
Structure Type Block,Stucco,Wood Frame
New Construction true
Schools
Elementary Schools Gulf Gate Elementary
Middle Schools Brookside Middle
High Schools Riverview High
Others
Pets Allowed Yes
HOA Fee Include Escrow Reserves Fund,Insurance,Maintenance Grounds,Private Road,Sewer,Trash,Water
Senior Community No
Ownership Fee Simple
Monthly Total Fees $245
Acceptable Financing Cash, Conventional, Private Financing Available
Membership Fee Required Required
Listing Terms Cash, Conventional, Private Financing Available
Num of Pet 3
Special Listing Condition None
Read Less

© 2024 My Florida Regional MLS DBA Stellar MLS. All Rights Reserved.
Bought with SARASOTA PREMIER PROPERTIES



