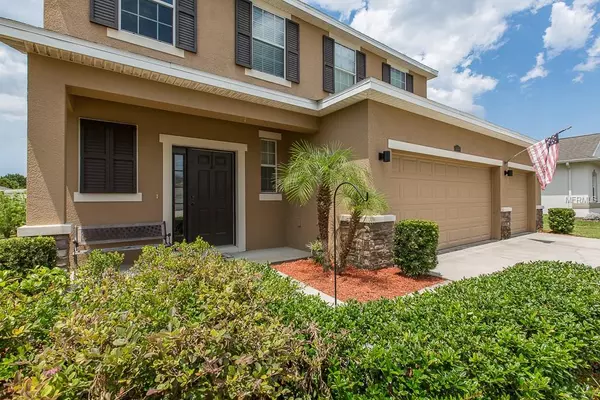For more information regarding the value of a property, please contact us for a free consultation.
13533 CHESAPEAKE PL Spring Hill, FL 34609
Want to know what your home might be worth? Contact us for a FREE valuation!

Our team is ready to help you sell your home for the highest possible price ASAP
Key Details
Sold Price $222,000
Property Type Single Family Home
Sub Type Single Family Residence
Listing Status Sold
Purchase Type For Sale
Square Footage 2,192 sqft
Price per Sqft $101
Subdivision Villages At Avalon Ph 1
MLS Listing ID W7803060
Sold Date 04/24/19
Bedrooms 4
Full Baths 2
Half Baths 1
Construction Status No Contingency
HOA Fees $46/qua
HOA Y/N Yes
Year Built 2012
Annual Tax Amount $2,840
Lot Size 10,018 Sqft
Acres 0.23
Property Description
Located in one of Spring Hill's most sought after neighborhoods. This beautifully spacious 2 story, 4 bedroom home is waiting for you and your family! Don't let this one slip away! The grand entryway with a sweeping staircase draws you into a voluminous layout made for entertaining. The beautiful kitchen surrounds you with granite counter tops and stainless steel appliances, accompanied by an elegant formal dining room. Upstairs features the divine master suite and all of the bedrooms. You'll also love the convenience of the Suncoast Parkway, restaurants, and shopping centers just minutes away.
Location
State FL
County Hernando
Community Villages At Avalon Ph 1
Zoning PDP
Rooms
Other Rooms Formal Dining Room Separate
Interior
Interior Features Ceiling Fans(s), L Dining, Stone Counters, Thermostat, Walk-In Closet(s)
Heating Central
Cooling Central Air
Flooring Carpet, Ceramic Tile, Vinyl
Fireplace false
Appliance Built-In Oven, Dishwasher, Dryer, Microwave, Refrigerator, Washer
Laundry Inside, Laundry Closet, Upper Level
Exterior
Exterior Feature Irrigation System, Lighting
Garage Spaces 3.0
Utilities Available Cable Connected, Electricity Connected, Public
Roof Type Shingle
Attached Garage true
Garage true
Private Pool No
Building
Story 2
Entry Level Two
Foundation Slab
Lot Size Range Up to 10,889 Sq. Ft.
Sewer Public Sewer
Water Public
Structure Type Block,Stucco
New Construction false
Construction Status No Contingency
Others
Pets Allowed Yes
Senior Community No
Ownership Fee Simple
Monthly Total Fees $46
Membership Fee Required Required
Special Listing Condition None
Read Less

© 2024 My Florida Regional MLS DBA Stellar MLS. All Rights Reserved.
Bought with FUTURE HOME REALTY



