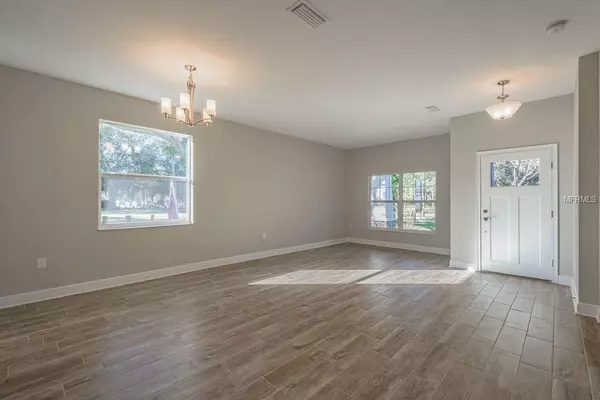For more information regarding the value of a property, please contact us for a free consultation.
803 W ADALEE ST Tampa, FL 33603
Want to know what your home might be worth? Contact us for a FREE valuation!

Our team is ready to help you sell your home for the highest possible price ASAP
Key Details
Sold Price $530,643
Property Type Single Family Home
Sub Type Single Family Residence
Listing Status Sold
Purchase Type For Sale
Square Footage 2,919 sqft
Price per Sqft $181
Subdivision Suburb Royal
MLS Listing ID T2938088
Sold Date 12/31/18
Bedrooms 4
Full Baths 3
Construction Status Financing
HOA Y/N No
Year Built 2018
Annual Tax Amount $142
Lot Size 6,098 Sqft
Acres 0.14
Lot Dimensions 50 x 120
Property Description
Under construction. Looking for a New Home in a great neighborhood that has tight-knit community feel and urban convenience? Look no further than this brand new, impressive Domain in Riverside Heights! Savor the charm of these iconic brick streets and save $$$ every month thanks to the advantages of brand new construction. Enjoy refined detailing and designer finishes throughout. “The Palmeri" features 9'-4" ceilings that highlight the open concept living areas, and a spacious bonus room. The main floor offers a bedroom with a full bath, perfect for hosting guests or a second master suite. Upstairs, the oversized master suite is enhanced with a double-door entry, tray ceiling, garden bath, and a to-die-for walk-in closet. Sit on your oversized covered lanai to enjoy the Florida fall weather and outdoor living in your large backyard. This home is just minutes from Tampa's most renowned restaurants and venues including Ellas, The Refinery, Ichicoro, Ulele, the Riverwalk, and the upcoming Armature. Call today to seize this amazing opportunity!
Location
State FL
County Hillsborough
Community Suburb Royal
Zoning RS-50
Rooms
Other Rooms Attic, Bonus Room, Family Room, Inside Utility
Interior
Interior Features Attic, Eat-in Kitchen, High Ceilings, In Wall Pest System, Living Room/Dining Room Combo, Open Floorplan, Solid Surface Counters, Tray Ceiling(s), Walk-In Closet(s)
Heating Central, Electric, Heat Pump, Zoned
Cooling Central Air, Zoned
Flooring Carpet, Ceramic Tile
Fireplace false
Appliance Dishwasher, Disposal, Electric Water Heater, Microwave, Range
Exterior
Exterior Feature Hurricane Shutters, Rain Gutters, Sliding Doors
Parking Features Garage Door Opener
Garage Spaces 2.0
Utilities Available BB/HS Internet Available, Cable Available, Fire Hydrant, Public
Roof Type Shingle
Porch Covered, Deck, Patio, Porch
Attached Garage true
Garage true
Private Pool No
Building
Lot Description City Limits, Paved
Entry Level Two
Foundation Stem Wall
Lot Size Range Up to 10,889 Sq. Ft.
Builder Name Domain Homes
Sewer Public Sewer
Water Public
Structure Type Block,Stucco
New Construction true
Construction Status Financing
Schools
Elementary Schools Graham-Hb
Middle Schools Madison-Hb
High Schools Hillsborough-Hb
Others
Pets Allowed Yes
Senior Community No
Ownership Fee Simple
Acceptable Financing Cash, Conventional, VA Loan
Membership Fee Required None
Listing Terms Cash, Conventional, VA Loan
Special Listing Condition None
Read Less

© 2025 My Florida Regional MLS DBA Stellar MLS. All Rights Reserved.
Bought with DOMAIN REALTY LLC



