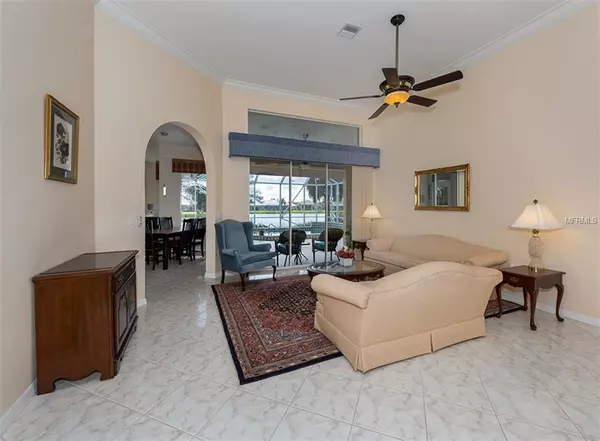For more information regarding the value of a property, please contact us for a free consultation.
719 SILK OAK DR Venice, FL 34293
Want to know what your home might be worth? Contact us for a FREE valuation!

Our team is ready to help you sell your home for the highest possible price ASAP
Key Details
Sold Price $346,000
Property Type Single Family Home
Sub Type Single Family Residence
Listing Status Sold
Purchase Type For Sale
Square Footage 2,001 sqft
Price per Sqft $172
Subdivision The Lakes Of Jacaranda
MLS Listing ID N6102909
Sold Date 06/12/19
Bedrooms 3
Full Baths 2
Construction Status Other Contract Contingencies
HOA Fees $42/ann
HOA Y/N Yes
Year Built 2002
Annual Tax Amount $3,694
Lot Size 9,583 Sqft
Acres 0.22
Property Description
The Lakes of Jacaranda is a fantastic, centrally located community that features a clubhouse, community pool, tennis courts, beautiful lakes, mature tropical foliage, exercise paths and sidewalks that wind their way throughout this idyllic neighborhood. This J&J built home is immaculate & features 12 foot ceilings, ceramic tile flooring in all of the main living areas and solid surface countertops. Hurricane shutters all around will give you peace of mind while you are away. This home has been proactively maintained and is move in ready. The A/C was replaced in 2015. You’ll absolutely love the tropical lanai & heated pool area that is accented & highlighted by incredibly serene views of the shimmering lake. This is the perfect setting that invites you to relax and unwind with family & friends. Properties like this one are a great reminder of what “Florida Living” is all about.
Location
State FL
County Sarasota
Community The Lakes Of Jacaranda
Zoning PUD
Interior
Interior Features Built-in Features, Cathedral Ceiling(s), Ceiling Fans(s), Crown Molding, Eat-in Kitchen, High Ceilings, Kitchen/Family Room Combo, Living Room/Dining Room Combo, Open Floorplan, Solid Surface Counters, Thermostat, Walk-In Closet(s), Window Treatments
Heating Central
Cooling Central Air
Flooring Carpet, Tile
Furnishings Unfurnished
Fireplace false
Appliance Dishwasher, Disposal, Dryer, Electric Water Heater, Microwave, Range, Refrigerator, Washer
Laundry Inside
Exterior
Exterior Feature Irrigation System, Rain Gutters, Sidewalk, Sliding Doors
Parking Features Garage Door Opener
Garage Spaces 2.0
Pool Gunite, Heated, In Ground
Community Features Pool, Sidewalks, Tennis Courts
Utilities Available Cable Connected, Electricity Connected, Fiber Optics, Phone Available, Public, Sewer Connected, Sprinkler Well, Street Lights, Underground Utilities
Amenities Available Clubhouse, Pool, Tennis Court(s)
Waterfront Description Lake
View Y/N 1
View Water
Roof Type Tile
Porch Covered, Enclosed
Attached Garage true
Garage true
Private Pool Yes
Building
Lot Description In County, Sidewalk
Foundation Slab
Lot Size Range Up to 10,889 Sq. Ft.
Builder Name J&J HOmes
Sewer Public Sewer
Water Public
Architectural Style Florida, Spanish/Mediterranean
Structure Type Block,Stucco
New Construction false
Construction Status Other Contract Contingencies
Schools
Elementary Schools Taylor Ranch Elementary
Middle Schools Venice Area Middle
High Schools Venice Senior High
Others
Pets Allowed Yes
HOA Fee Include Pool,Management,Pool
Senior Community No
Ownership Fee Simple
Monthly Total Fees $42
Acceptable Financing Cash, Conventional
Membership Fee Required Required
Listing Terms Cash, Conventional
Special Listing Condition None
Read Less

© 2024 My Florida Regional MLS DBA Stellar MLS. All Rights Reserved.
Bought with COLDWELL BANKER RES R E
GET MORE INFORMATION




