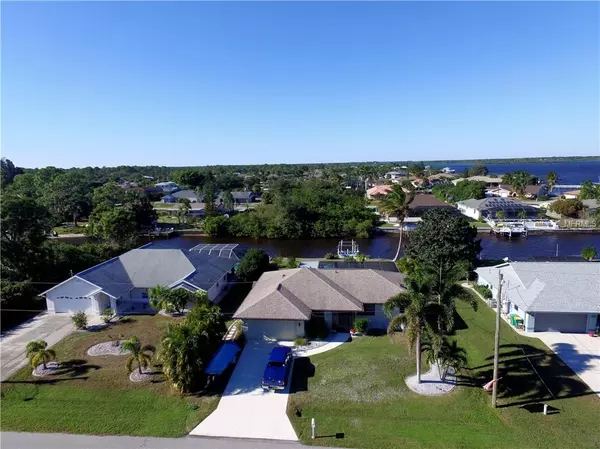For more information regarding the value of a property, please contact us for a free consultation.
3033 CURRY TER Port Charlotte, FL 33981
Want to know what your home might be worth? Contact us for a FREE valuation!

Our team is ready to help you sell your home for the highest possible price ASAP
Key Details
Sold Price $351,000
Property Type Single Family Home
Sub Type Single Family Residence
Listing Status Sold
Purchase Type For Sale
Square Footage 1,667 sqft
Price per Sqft $210
Subdivision Port Charlotte Sec 060
MLS Listing ID C7408750
Sold Date 05/14/19
Bedrooms 3
Full Baths 2
Construction Status Inspections
HOA Y/N No
Year Built 1986
Annual Tax Amount $3,428
Lot Size 10,890 Sqft
Acres 0.25
Property Description
PRICE REDUCTION.....THIS IS ONE AMAZING......THREE BEDROOM, TWO BATH HOME. Everything is already done for you...just bring your own personal belongings. Dock with 10,000 lb boat lift sits on a wide canal leading to Charlotte Harbor and 80' of waterfront. The kitchen has updated stainless steel appliances with a French-door refrigerator. Granite counter tops, solid wood cabinets, with soft close drawers. New vinyl sliding glass doors to the lanai a $4,822 addition. Porcelain and ceramic tile floors throughout. A 30 yr dimensional roof and two tinted skylights were installed. 3rd nail wind mitigation in roof. New attic insulation. Home is newly painted, ceilings, walls trim and doors. All new wall plugs and switches along with all new LED light bulbs. Septic has been brought up to code, Seawall has been built up a $2,000 cost. Electric boat lift, aluminum cradle. Tank less water heater. Variable speed pool pump/pool heater. Whole house re-plumbed in 2010. Lawn irrigation system. Hurricane shutters. WHAT ELSE COULD YOU ASK FOR??? THIS...IS A MUST SEE!!!! IT WON'T LAST LONG!!!
Location
State FL
County Charlotte
Community Port Charlotte Sec 060
Zoning RSF3.5
Rooms
Other Rooms Florida Room
Interior
Interior Features Built-in Features, Ceiling Fans(s), Open Floorplan, Solid Wood Cabinets, Stone Counters, Walk-In Closet(s), Window Treatments
Heating Central, Electric
Cooling Central Air
Flooring Ceramic Tile
Fireplace false
Appliance Dishwasher, Electric Water Heater, Microwave, Range, Refrigerator, Tankless Water Heater
Laundry In Garage
Exterior
Exterior Feature Hurricane Shutters, Irrigation System, Lighting, Outdoor Shower, Rain Gutters, Sliding Doors
Parking Features Driveway, Garage Door Opener, Workshop in Garage
Garage Spaces 2.0
Pool Heated, In Ground, Lighting, Screen Enclosure
Community Features Boat Ramp, Fishing
Utilities Available Cable Available, Cable Connected, Electricity Connected, Fire Hydrant
Waterfront Description Canal - Saltwater
View Y/N 1
Water Access 1
Water Access Desc Bay/Harbor,Canal - Saltwater,Gulf/Ocean,Gulf/Ocean to Bay,Intracoastal Waterway,River
View Pool, Water
Roof Type Shingle
Porch Covered, Deck, Enclosed, Patio, Porch, Screened
Attached Garage true
Garage true
Private Pool Yes
Building
Lot Description Flood Insurance Required, Street Dead-End
Entry Level One
Foundation Slab
Lot Size Range Up to 10,889 Sq. Ft.
Sewer Septic Tank
Water Public
Architectural Style Florida
Structure Type Block,Stucco
New Construction false
Construction Status Inspections
Schools
Elementary Schools Myakka River Elementary
Middle Schools L.A. Ainger Middle
High Schools Lemon Bay High
Others
Pets Allowed Yes
Senior Community No
Ownership Fee Simple
Acceptable Financing Cash, Conventional, FHA, VA Loan
Listing Terms Cash, Conventional, FHA, VA Loan
Special Listing Condition None
Read Less

© 2025 My Florida Regional MLS DBA Stellar MLS. All Rights Reserved.
Bought with CENTURY 21 RE CHAMPIONS



