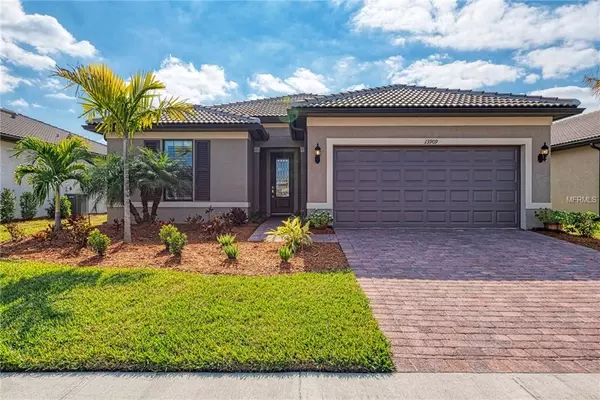For more information regarding the value of a property, please contact us for a free consultation.
13909 MIRANESE ST Venice, FL 34293
Want to know what your home might be worth? Contact us for a FREE valuation!

Our team is ready to help you sell your home for the highest possible price ASAP
Key Details
Sold Price $427,500
Property Type Single Family Home
Sub Type Single Family Residence
Listing Status Sold
Purchase Type For Sale
Square Footage 2,047 sqft
Price per Sqft $208
Subdivision Islandwalk At The West Villages
MLS Listing ID A4424334
Sold Date 06/20/19
Bedrooms 3
Full Baths 2
Construction Status Inspections
HOA Fees $297/qua
HOA Y/N Yes
Year Built 2017
Annual Tax Amount $5,456
Lot Size 7,405 Sqft
Acres 0.17
Property Description
Save THOUSANDS in builder's closing costs and buy this HIGHLY UPGRADED, PRACTICALLY BRAND NEW Summerwood with HEATED, SALT WATER POOL! 2017 build with 3 bedrooms and 2 bathrooms and 4' extended garage! Highly sought after open concept with lots of natural light. The spacious great room has voluminous ceilings and pocket sliding doors that open up the entire room to the enormous lanai that is the perfect oasis - complete with ceiling fans, covered patio, beautiful large pool with pebble tec and tile inlay, overlooking the lake! The kitchen has granite counter tops, tile back splash, a HUGE island, stainless steel appliances, pendant lights, walk in pantry closet and ample cabinetry! There is a private dining room with room for a hutch for all of those dinner parties you will have once you move into this VERY social community! The master bedroom has a tray ceiling, view of the lake, recessed lighting and a beautiful bathroom with large walk in shower with tile surround and decorative border, dual sinks, upgraded vanities with drawers and private commode. This home boasts two bedrooms with a private bath on the opposite side of home as master- providing privacy for other family members or future guests. Den has glass french doors and porcelain tile floor. The living areas have wood like porcelain tile flooring and carpeting in the bedrooms. IslandWalk features a Resort Center with world-class amenities and is golf cart friendly. Very social community. Maintenance free (grounds). NO flood insurance required.
Location
State FL
County Sarasota
Community Islandwalk At The West Villages
Zoning V
Rooms
Other Rooms Den/Library/Office
Interior
Interior Features Ceiling Fans(s), Crown Molding, Kitchen/Family Room Combo, Open Floorplan, Solid Surface Counters, Solid Wood Cabinets, Walk-In Closet(s), Window Treatments
Heating Central
Cooling Central Air
Flooring Carpet, Tile
Furnishings Negotiable
Fireplace false
Appliance Dishwasher, Disposal, Dryer, Microwave, Range, Refrigerator, Washer
Laundry Inside, Laundry Room
Exterior
Exterior Feature Hurricane Shutters, Irrigation System, Lighting, Rain Gutters, Sidewalk, Sliding Doors
Parking Features Garage Door Opener, Oversized
Garage Spaces 2.0
Pool Heated, In Ground, Lighting, Salt Water, Screen Enclosure
Community Features Deed Restrictions, Fitness Center, Gated, Golf Carts OK, Irrigation-Reclaimed Water, Pool, Sidewalks, Tennis Courts
Utilities Available Cable Connected, Public, Sprinkler Recycled, Street Lights, Underground Utilities
Amenities Available Clubhouse, Fence Restrictions, Fitness Center, Gated, Pool, Recreation Facilities, Shuffleboard Court, Spa/Hot Tub, Tennis Court(s), Vehicle Restrictions
View Y/N 1
View Water
Roof Type Tile
Attached Garage true
Garage true
Private Pool Yes
Building
Lot Description Sidewalk, Street Dead-End, Paved, Private
Foundation Slab
Lot Size Range Up to 10,889 Sq. Ft.
Builder Name Divosta
Sewer Public Sewer
Water Public
Architectural Style Ranch
Structure Type Block,Stucco
New Construction false
Construction Status Inspections
Schools
Elementary Schools Taylor Ranch Elementary
Middle Schools Venice Area Middle
High Schools Venice Senior High
Others
Pets Allowed Yes
HOA Fee Include 24-Hour Guard,Cable TV,Pool,Maintenance Grounds,Management,Private Road,Recreational Facilities,Security
Senior Community No
Pet Size Extra Large (101+ Lbs.)
Ownership Fee Simple
Acceptable Financing Cash, Conventional, VA Loan
Membership Fee Required Required
Listing Terms Cash, Conventional, VA Loan
Num of Pet 2
Special Listing Condition None
Read Less

© 2024 My Florida Regional MLS DBA Stellar MLS. All Rights Reserved.
Bought with COLDWELL BANKER SUNSTAR REALTY
GET MORE INFORMATION




