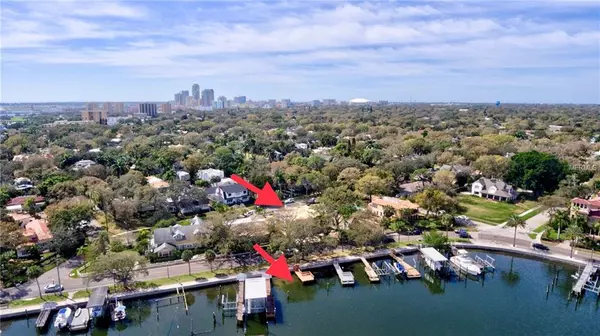For more information regarding the value of a property, please contact us for a free consultation.
1936 COFFEE POT BLVD NE St Petersburg, FL 33704
Want to know what your home might be worth? Contact us for a FREE valuation!

Our team is ready to help you sell your home for the highest possible price ASAP
Key Details
Sold Price $2,794,892
Property Type Single Family Home
Sub Type Single Family Residence
Listing Status Sold
Purchase Type For Sale
Square Footage 4,901 sqft
Price per Sqft $570
Subdivision Snells C Perry North Shore Add Rev Rep
MLS Listing ID U8035237
Sold Date 12/20/19
Bedrooms 5
Full Baths 5
Half Baths 1
Construction Status Other Contract Contingencies
HOA Y/N No
Year Built 2019
Annual Tax Amount $19,160
Lot Size 10,018 Sqft
Acres 0.23
Property Description
Under Construction. Brand New Luxury Waterfront Home with New Dock and Boat Lift on Coffee Pot Boulevard Situated on an Over-Sized Lot in the Highly Coveted Neighborhood of Historic Old Northeast. Perfectly Positioned to Capture Water Views of Coffee Pot Bayou, this Residence by Devonshire Custom Homes Will Impress the Most Discerning Buyer, and Includes a Chef's Kitchen with All Wood Cabinets and Quartz Countertops, 42" Sub-Zero Refrigerator, Natural Gas Wolf Cooktop, Wolf Wall Ovens, Walk-In Pantry with Separate Butler's Pantry, Elevator, Outdoor Kitchen and Over-Sized Island Perfect for Entertaining. This Single Family Home Boasts 5 Bedrooms (2 Separate Masters) Plus a Separate Study, 5.5 Bathrooms, Large 2 Car Garage with High Ceilings, Formal Dining Room, Mud Room, Wine Cellar, Bonus/Club Room with Water Views, Multiple Covered Porches and Salt Water Heated Pool and Hot Tub with Serene Setting in Rear Yard. The Second Floor Master Suite is Very Private and Includes a Spacious Walk-In Closet, Large Bedroom with Views of Coffee Pot Bayou, Lavish Bathroom with Double Sink Vanity, Soaking Tub and Stand Up Shower. The Finest of Plumbing & Electrical Finishes, Hardwood Floors Throughout, Impact Resistant Windows and Doors, 10' Ceilings Throughout, Superior Trim Carpentry with Cased Windows/Doors, Over-Sized Baseboards and Crown Moulding, All Concrete Block Construction, Pavered Walkway and Close Proximity to Booming Downtown St. Petersburg with New Pier Coming Soon. No Expense Spared! Estimated Completion in Fall of 2019.
Location
State FL
County Pinellas
Community Snells C Perry North Shore Add Rev Rep
Direction NE
Rooms
Other Rooms Bonus Room, Breakfast Room Separate, Den/Library/Office, Great Room, Inside Utility
Interior
Interior Features Built-in Features, Ceiling Fans(s), Crown Molding, Eat-in Kitchen, Elevator, High Ceilings, Kitchen/Family Room Combo, Open Floorplan, Solid Surface Counters, Stone Counters, Walk-In Closet(s)
Heating Central, Electric, Natural Gas
Cooling Central Air, Zoned
Flooring Ceramic Tile, Hardwood, Marble
Furnishings Unfurnished
Fireplace false
Appliance Built-In Oven, Convection Oven, Cooktop, Dishwasher, Disposal, Gas Water Heater, Microwave, Range Hood, Refrigerator, Tankless Water Heater, Wine Refrigerator
Laundry Laundry Room, Upper Level
Exterior
Exterior Feature Dog Run, Irrigation System, Outdoor Grill, Outdoor Kitchen
Parking Features Alley Access, Garage Door Opener, Garage Faces Rear, Oversized
Garage Spaces 2.0
Pool Auto Cleaner, Gunite, Heated, In Ground, Salt Water
Utilities Available BB/HS Internet Available, Electricity Connected, Natural Gas Connected, Public, Sewer Connected
Waterfront Description Bayou
Water Access 1
Water Access Desc Bay/Harbor,Bayou,Intracoastal Waterway
View Water
Roof Type Shingle
Porch Covered, Front Porch, Patio, Rear Porch
Attached Garage true
Garage true
Private Pool Yes
Building
Lot Description FloodZone, Historic District, City Limits, Oversized Lot
Story 2
Entry Level Two
Foundation Slab, Stem Wall
Lot Size Range Up to 10,889 Sq. Ft.
Builder Name Devonshire Custom Homes
Sewer Public Sewer
Water Public
Structure Type Block,Stucco
New Construction true
Construction Status Other Contract Contingencies
Others
Pets Allowed Yes
Senior Community No
Pet Size Extra Large (101+ Lbs.)
Ownership Fee Simple
Acceptable Financing Cash, Conventional
Listing Terms Cash, Conventional
Num of Pet 10+
Special Listing Condition None
Read Less

© 2024 My Florida Regional MLS DBA Stellar MLS. All Rights Reserved.
Bought with SMITH & ASSOCIATES REAL ESTATE



