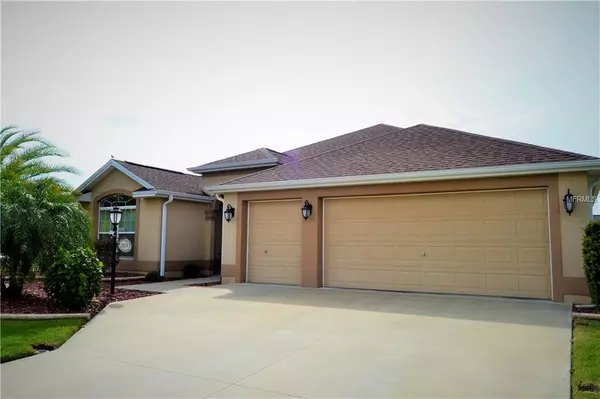For more information regarding the value of a property, please contact us for a free consultation.
1523 SHALE TRAIL LOOP The Villages, FL 32163
Want to know what your home might be worth? Contact us for a FREE valuation!

Our team is ready to help you sell your home for the highest possible price ASAP
Key Details
Sold Price $420,000
Property Type Single Family Home
Sub Type Single Family Residence
Listing Status Sold
Purchase Type For Sale
Square Footage 1,910 sqft
Price per Sqft $219
Subdivision Villages/Sumter
MLS Listing ID G5013420
Sold Date 05/03/19
Bedrooms 3
Full Baths 2
HOA Y/N No
Year Built 2014
Annual Tax Amount $5,240
Lot Size 10,454 Sqft
Acres 0.24
Property Description
This is a beautiful corner lot with a great location. It is a 3 bed (or 2 and an office) / 2 bath / 2 car extended garage with a golf cart garage.
Can walk to Manatee Rec center and pool, close to Brownwood. 2014 home with open concept and floor plan, All Stainless appliances, double convection oven, Upgraded refrigerator and dishwasher. Has an open living room and dining with high ceilings and sliding glass doors that go into wall for a very open feel to the covered lanai and bird cage. Remote controlled swim spa pool. for relaxation or a good workout.
Full laundry room with upgraded washer and dryer and plenty of storage that matched the homes design.
Fabulous Master suite with his and her walk in closets and walk in Roman shower. Dual Sinks, closed off door to commode.
On the other side of house is the 2nd bed and bath and 3rd room that can be used as office or for a guest.
THIS IS A MUST SEE !!.CALL for a showing before it is gone. PRICED TO SELL and under market value.
Location
State FL
County Sumter
Community Villages/Sumter
Zoning RES
Interior
Interior Features Built-in Features, Cathedral Ceiling(s), Ceiling Fans(s), Eat-in Kitchen, High Ceilings, Living Room/Dining Room Combo, Open Floorplan, Solid Surface Counters, Solid Wood Cabinets, Thermostat, Tray Ceiling(s), Walk-In Closet(s)
Heating Electric, Heat Pump
Cooling Central Air, Humidity Control
Flooring Carpet, Tile
Furnishings Unfurnished
Fireplace false
Appliance Built-In Oven, Convection Oven, Cooktop, Dishwasher, Disposal, Dryer, Electric Water Heater, Microwave, Refrigerator, Washer
Laundry Laundry Room
Exterior
Exterior Feature Irrigation System, Lighting, Sprinkler Metered
Parking Features Garage Door Opener, Golf Cart Garage, Golf Cart Parking, Oversized
Garage Spaces 2.0
Pool In Ground, Lighting, Pool Alarm, Screen Enclosure, Solar Cover
Utilities Available Cable Available, Electricity Connected, Phone Available, Propane, Public, Sewer Connected, Sprinkler Meter, Underground Utilities
Roof Type Shingle
Porch Covered, Enclosed, Patio, Screened
Attached Garage true
Garage true
Private Pool Yes
Building
Lot Description Corner Lot
Story 1
Foundation Slab
Lot Size Range Up to 10,889 Sq. Ft.
Sewer Public Sewer
Water None
Structure Type Block,Stucco
New Construction false
Others
Pets Allowed Yes
Senior Community Yes
Pet Size Medium (36-60 Lbs.)
Ownership Fee Simple
Monthly Total Fees $159
Acceptable Financing Cash, Conventional, VA Loan
Listing Terms Cash, Conventional, VA Loan
Special Listing Condition None
Read Less

© 2025 My Florida Regional MLS DBA Stellar MLS. All Rights Reserved.
Bought with EXECUTIVE RE PROFESSIONALS INC



