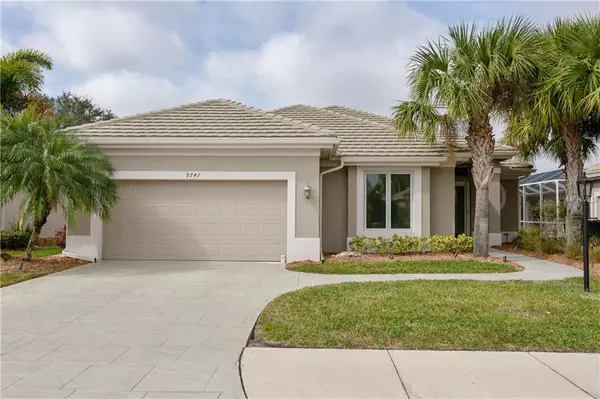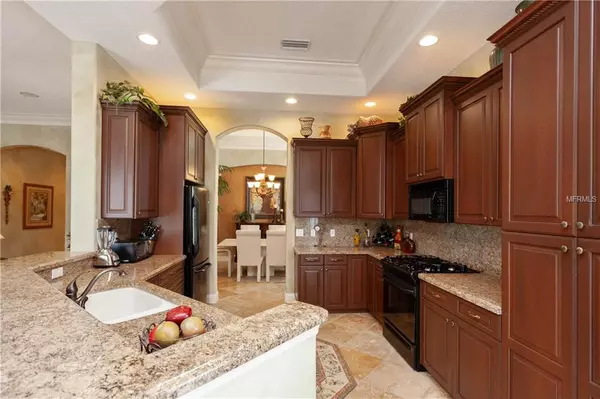For more information regarding the value of a property, please contact us for a free consultation.
9747 53RD DR E Bradenton, FL 34211
Want to know what your home might be worth? Contact us for a FREE valuation!

Our team is ready to help you sell your home for the highest possible price ASAP
Key Details
Sold Price $402,000
Property Type Single Family Home
Sub Type Single Family Residence
Listing Status Sold
Purchase Type For Sale
Square Footage 2,263 sqft
Price per Sqft $177
Subdivision Rosedale Highlands Sp D Unit 2
MLS Listing ID A4430714
Sold Date 06/29/19
Bedrooms 3
Full Baths 2
Construction Status Financing,Inspections,Kick Out Clause
HOA Fees $125/ann
HOA Y/N Yes
Year Built 2006
Annual Tax Amount $4,595
Lot Size 8,276 Sqft
Acres 0.19
Property Description
MAJOR PRICE ADJUSTMENT! HOME IS FULLY FURNISHED! Looking for an absolutely immaculate, move-in ready home in a maintenance-free section Rosedale with no CDD fees?!?! Well, look no further, this one has it all! This gorgeous, STUNNING, move-in ready home features an open split-bedroom layout w/ large great room and upgrades throughout! Main living spaces feature custom 20" ceramic tile w/ scalloped edging, tray ceilings, 5" baseboards, 7 1/2" crown molding, upgraded lighting fixtures, and so much more. This home was professionally decorated with custom paint, window treatments, and built-in entertainment units. Large kitchen featuring 42" cabinets, granite countertops, and stainless-steel appliances overlooks the great room and dinette area. Floorplan also offers a separate dining room, and a large master suite with walk-in closets. Master bath features large Roman shower, hydro tub, and framed mirrors. Mature landscaping provides to the perfect setting to enjoy your custom in-ground spa or lounge on your spacious covered/screened patio from the privacy of your backyard! Some furniture is negotiable. Your days of cutting grass are over! Highlands Sub-Community offers maintenance free living at its finest! Optional membership to Rosedale Golf & Country club offers Golf, Clubhouse (with full restaurant and bar), 5 Lighted Har-Tru Tennis Court, Junior Olympic Size Swimming Pool, Fitness Center, Outdoor Dining, 2 Putting Greens, Driving Range, and a busy social calendar!
Location
State FL
County Manatee
Community Rosedale Highlands Sp D Unit 2
Zoning PDR/WP
Direction E
Rooms
Other Rooms Breakfast Room Separate, Den/Library/Office, Formal Dining Room Separate, Great Room, Inside Utility
Interior
Interior Features Built-in Features, Ceiling Fans(s), Crown Molding, High Ceilings, In Wall Pest System, Open Floorplan, Solid Surface Counters, Solid Wood Cabinets, Split Bedroom, Stone Counters, Thermostat, Tray Ceiling(s), Walk-In Closet(s), Window Treatments
Heating Central, Electric, Heat Pump
Cooling Central Air, Humidity Control
Flooring Carpet, Ceramic Tile
Furnishings Furnished
Fireplace false
Appliance Dishwasher, Disposal, Dryer, Exhaust Fan, Gas Water Heater, Ice Maker, Microwave, Range, Refrigerator, Washer
Laundry Inside, Laundry Room
Exterior
Exterior Feature Irrigation System, Lighting, Rain Gutters, Sidewalk, Sliding Doors
Parking Features Driveway, Garage Door Opener, On Street
Garage Spaces 2.0
Community Features Deed Restrictions, Fishing, Fitness Center, Gated, Golf Carts OK, Golf, Pool, Sidewalks, Tennis Courts
Utilities Available BB/HS Internet Available, Cable Connected, Electricity Connected, Natural Gas Connected, Public, Sewer Connected, Underground Utilities
Amenities Available Cable TV, Clubhouse, Fence Restrictions, Fitness Center, Gated, Golf Course, Maintenance, Optional Additional Fees, Pool, Recreation Facilities, Security, Tennis Court(s), Vehicle Restrictions
View Trees/Woods
Roof Type Tile
Porch Covered, Deck, Enclosed, Front Porch, Patio, Porch, Rear Porch, Screened
Attached Garage true
Garage true
Private Pool No
Building
Lot Description In County, Level, Near Golf Course, Sidewalk, Paved
Entry Level One
Foundation Stem Wall
Lot Size Range Up to 10,889 Sq. Ft.
Sewer Public Sewer
Water Public
Architectural Style Contemporary, Florida, Ranch
Structure Type Block,Stucco
New Construction false
Construction Status Financing,Inspections,Kick Out Clause
Schools
Elementary Schools Braden River Elementary
Middle Schools Braden River Middle
High Schools Lakewood Ranch High
Others
Pets Allowed Yes
HOA Fee Include 24-Hour Guard,Cable TV,Pool,Escrow Reserves Fund,Internet,Maintenance Structure,Maintenance Grounds,Recreational Facilities
Senior Community No
Ownership Fee Simple
Monthly Total Fees $125
Acceptable Financing Cash, Conventional, FHA, VA Loan
Membership Fee Required Required
Listing Terms Cash, Conventional, FHA, VA Loan
Special Listing Condition None
Read Less

© 2024 My Florida Regional MLS DBA Stellar MLS. All Rights Reserved.
Bought with KELLER WILLIAMS ON THE WATER



