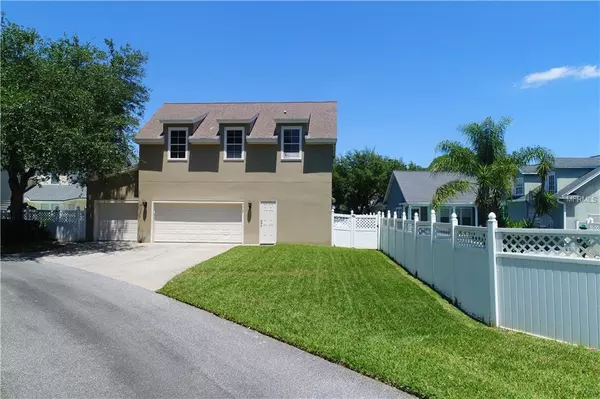For more information regarding the value of a property, please contact us for a free consultation.
936 SPRING PARK LOOP Celebration, FL 34747
Want to know what your home might be worth? Contact us for a FREE valuation!

Our team is ready to help you sell your home for the highest possible price ASAP
Key Details
Sold Price $855,000
Property Type Single Family Home
Sub Type Single Family Residence
Listing Status Sold
Purchase Type For Sale
Square Footage 4,159 sqft
Price per Sqft $205
Subdivision Celebration South Village
MLS Listing ID S5015840
Sold Date 06/25/19
Bedrooms 5
Full Baths 4
Construction Status Appraisal,Inspections,Kick Out Clause
HOA Fees $79/qua
HOA Y/N Yes
Year Built 2000
Annual Tax Amount $9,071
Lot Size 10,890 Sqft
Acres 0.25
Property Description
Enjoy the Celebration lifestyle in this one story, 5-bedroom, 4-bath home. The Dorchester floorplan is a sought after, family friendly residence, built by ISSA, one of Celebrations premier builders. The coastal elevation with its oversized front porch is the perfect place to relax, read or just enjoy and is one of the many signature options included with this home. You'll find everything on your list inside, starting with the large kitchen, full of cabinets, granite countertops and stainless appliances including a gas range. The open family room is a seamless extension to the rest of the home, there's also a breakfast area, formal dining room, separate office and even room for a grand piano. The roomy master suite and bath includes large closets and an access to an outdoor oasis. There are three additional bedrooms, two full baths and a laundry room in a separate extension of the main living area. The fenced backyard has plenty of room for all your outdoor furniture on the paver patio that surrounds the heated saltwater pool and spa. The three-car garage has a private entrance to a well-appointed one-bedroom apartment.
Location
State FL
County Osceola
Community Celebration South Village
Zoning OPUD
Rooms
Other Rooms Interior In-Law Apt
Interior
Interior Features Ceiling Fans(s), Crown Molding, Eat-in Kitchen, High Ceilings, Kitchen/Family Room Combo, Open Floorplan, Solid Surface Counters, Split Bedroom, Walk-In Closet(s), Window Treatments
Heating Central
Cooling Central Air
Flooring Carpet, Ceramic Tile, Hardwood
Furnishings Unfurnished
Fireplace false
Appliance Cooktop, Dishwasher, Disposal, Dryer, Electric Water Heater, Gas Water Heater, Microwave, Range, Refrigerator, Washer
Laundry Inside, Laundry Room
Exterior
Exterior Feature Irrigation System, Sidewalk
Parking Features Oversized
Garage Spaces 3.0
Pool Gunite, Heated, In Ground, Salt Water
Community Features Deed Restrictions, Fitness Center, Golf, Irrigation-Reclaimed Water, Park, Playground, Pool, Sidewalks, Tennis Courts
Utilities Available BB/HS Internet Available, Cable Available, Electricity Available, Fiber Optics, Propane, Public, Sewer Connected, Street Lights, Underground Utilities
Amenities Available Fence Restrictions, Fitness Center, Park, Playground, Pool, Tennis Court(s)
Roof Type Shingle
Porch Covered, Front Porch, Porch
Attached Garage true
Garage true
Private Pool Yes
Building
Lot Description In County, Sidewalk
Entry Level One
Foundation Slab
Lot Size Range 1/4 Acre to 21779 Sq. Ft.
Builder Name ISSA HOMES
Sewer Public Sewer
Water Public
Structure Type Block,Stucco
New Construction false
Construction Status Appraisal,Inspections,Kick Out Clause
Schools
Elementary Schools Celebration (K12)
Middle Schools Celebration (K12)
High Schools Celebration (K12)
Others
Pets Allowed Yes
HOA Fee Include Recreational Facilities
Senior Community No
Ownership Fee Simple
Monthly Total Fees $79
Acceptable Financing Cash, Conventional
Membership Fee Required Required
Listing Terms Cash, Conventional
Special Listing Condition None
Read Less

© 2024 My Florida Regional MLS DBA Stellar MLS. All Rights Reserved.
Bought with C21 BLUE SKY REALTY GROUP



