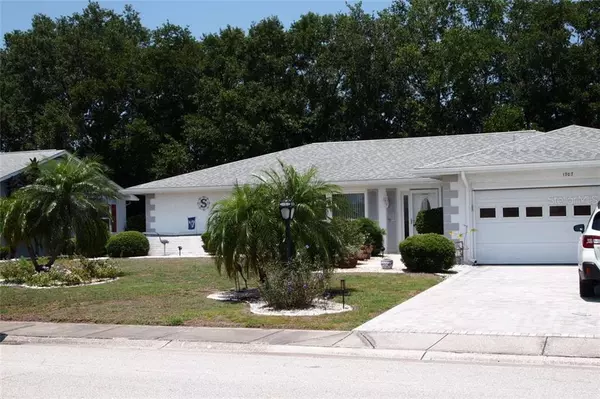For more information regarding the value of a property, please contact us for a free consultation.
1707 NEW BEDFORD DR Sun City Center, FL 33573
Want to know what your home might be worth? Contact us for a FREE valuation!

Our team is ready to help you sell your home for the highest possible price ASAP
Key Details
Sold Price $169,900
Property Type Single Family Home
Sub Type Single Family Residence
Listing Status Sold
Purchase Type For Sale
Square Footage 1,479 sqft
Price per Sqft $114
Subdivision Sun City Center Unit 31A
MLS Listing ID U8045913
Sold Date 07/16/19
Bedrooms 2
Full Baths 2
Construction Status No Contingency
HOA Y/N No
Year Built 1979
Annual Tax Amount $1,410
Lot Size 8,712 Sqft
Acres 0.2
Property Description
This charming, well maintained NON SMOKER home awaits your personal touch to call home sweet home. Newer (2015) Air Condition System, BRAND NEW ROOF (6-28-2019) Irrigation system, and more. Great bones all around, and super clean, this home is solid. A brick paver driveway accents the curb appeal. The full width electric roll down Garage screen helps keep the garage ventilated and private. Inside a built in Wet Bar in the family room will Help serve your needs for holiday parties and more, and the fully enclosed Lani will give you the space to entertain or for your hobby needs. This welcoming home is truly in move in condition. And best of all, you can rest assured knowing the home is covered by a one year home warranty. Priced right for a smooth sale, it does not require any expensive Home Owner Association Fees, other than the routine annual recreation facility fees of 288.00 per person. All of which support the fact that this property will not last long. A one time Sun City Center Capital Funding fee of $1800.00 is required at closing. Information contained herein is deemed accurate, but Buyer is responsible for verifying all information and measurements.
Location
State FL
County Hillsborough
Community Sun City Center Unit 31A
Zoning PD-MU
Rooms
Other Rooms Great Room
Interior
Interior Features Dry Bar, L Dining, Split Bedroom, Walk-In Closet(s), Window Treatments
Heating Central
Cooling Central Air
Flooring Carpet, Ceramic Tile, Wood
Furnishings Unfurnished
Fireplace false
Appliance Dishwasher, Disposal, Dryer, Ice Maker, Microwave, Range, Range Hood, Refrigerator, Washer
Exterior
Exterior Feature Irrigation System, Sliding Doors
Parking Features Garage Door Opener, Off Street
Garage Spaces 2.0
Utilities Available Cable Available, Cable Connected, Electricity Available, Electricity Connected, Sewer Connected, Water Available
Amenities Available Recreation Facilities
View Trees/Woods
Roof Type Shingle
Porch Enclosed, Rear Porch, Screened
Attached Garage true
Garage true
Private Pool No
Building
Lot Description City Limits, In County, Near Golf Course, Sidewalk, Paved
Entry Level One
Foundation Slab
Lot Size Range Up to 10,889 Sq. Ft.
Sewer Public Sewer
Water Public
Architectural Style Ranch
Structure Type Block
New Construction false
Construction Status No Contingency
Others
HOA Fee Include Pool,Recreational Facilities
Senior Community Yes
Ownership Fee Simple
Acceptable Financing Cash
Listing Terms Cash
Special Listing Condition None
Read Less

© 2025 My Florida Regional MLS DBA Stellar MLS. All Rights Reserved.
Bought with TERRY MOREHOUSE & ASSOC REALTY



