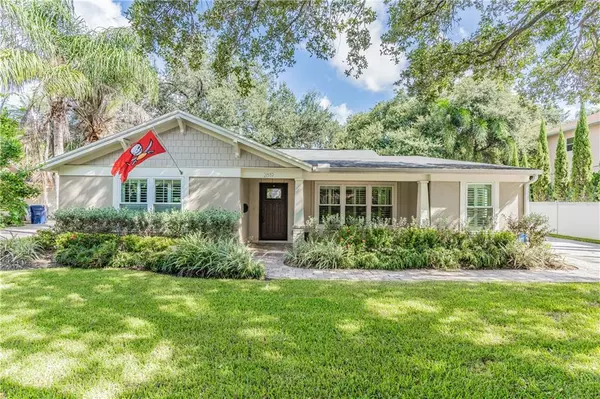For more information regarding the value of a property, please contact us for a free consultation.
2819 W MORRISON AVE Tampa, FL 33629
Want to know what your home might be worth? Contact us for a FREE valuation!

Our team is ready to help you sell your home for the highest possible price ASAP
Key Details
Sold Price $789,000
Property Type Single Family Home
Sub Type Single Family Residence
Listing Status Sold
Purchase Type For Sale
Square Footage 2,383 sqft
Price per Sqft $331
Subdivision Parkland Estates Rev
MLS Listing ID T3198327
Sold Date 12/04/19
Bedrooms 4
Full Baths 2
Half Baths 1
Construction Status Appraisal,Financing,Inspections
HOA Y/N No
Year Built 1953
Annual Tax Amount $14,063
Lot Size 0.260 Acres
Acres 0.26
Property Description
Perfect blend of traditional craftsman-style and modern design by Bay Harbour Homes in the highly desirable Parkland Estates neighborhood! This wide open floor plan features 4 bedrooms + plus den/bonus room and 2.5 bathrooms. Immediately as you walk through the front door you can picture family and friends gathering in the home for holidays and events. An oversized granite island is the centerpiece of the room with bar seating and storage galore. European induction cooktop, double ovens and walk in pantry are just a few of the features this gourmet kitchen offers. The spacious master bedroom offers two walk-in closets and private patio accessed through French doors. Master bathroom boasts dual vessel sinks, jetted soaking tub, glass shower and private water closet. Off the kitchen is a covered lanai overlooking the saltwater heated pool and spa with paver decking. The mature tropical landscaping around the perimeter of the yard creates a sense of sanctuary just outside your back door. Other features include plantation shutters, crown moulding, irrigation system with reclaimed water and beautiful original hardwood floors flow throughout. A+++ Mitchell, Wilson and Plant school districts. Prime location near schools, shopping, SoHo Restaurants and Hyde Park Village.
Location
State FL
County Hillsborough
Community Parkland Estates Rev
Zoning RS-75
Rooms
Other Rooms Den/Library/Office, Great Room
Interior
Interior Features Ceiling Fans(s), Crown Molding, Kitchen/Family Room Combo, Living Room/Dining Room Combo, Open Floorplan, Thermostat, Walk-In Closet(s)
Heating Central, Electric
Cooling Central Air
Flooring Tile, Wood
Fireplace false
Appliance Cooktop, Dishwasher, Disposal, Dryer, Microwave, Refrigerator, Washer
Exterior
Exterior Feature Fence, French Doors, Lighting, Sidewalk, Storage
Parking Features Boat, Driveway, On Street
Pool Heated, In Ground, Salt Water
Utilities Available Cable Available, Electricity Available, Street Lights
View Pool
Roof Type Shingle
Porch Covered, Front Porch, Rear Porch, Screened
Garage false
Private Pool Yes
Building
Lot Description City Limits, Sidewalk, Paved
Entry Level One
Foundation Slab
Lot Size Range 1/4 Acre to 21779 Sq. Ft.
Sewer Public Sewer
Water Public
Architectural Style Craftsman
Structure Type Block,Stucco,Wood Frame
New Construction false
Construction Status Appraisal,Financing,Inspections
Schools
Elementary Schools Mitchell-Hb
Middle Schools Wilson-Hb
High Schools Plant-Hb
Others
Senior Community No
Ownership Fee Simple
Acceptable Financing Cash, Conventional
Listing Terms Cash, Conventional
Special Listing Condition None
Read Less

© 2025 My Florida Regional MLS DBA Stellar MLS. All Rights Reserved.
Bought with KELLER WILLIAMS REALTY SOUTH TAMPA



