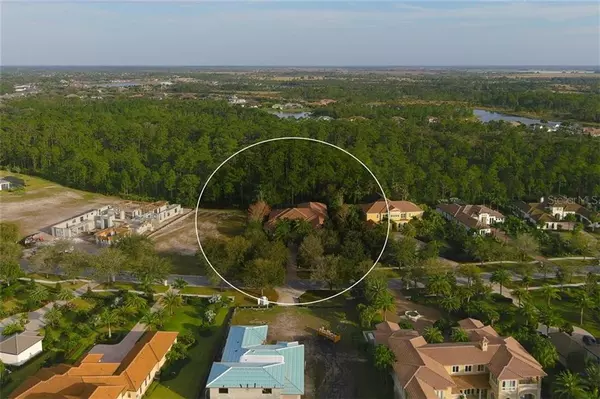For more information regarding the value of a property, please contact us for a free consultation.
19432 GANTON AVE Bradenton, FL 34202
Want to know what your home might be worth? Contact us for a FREE valuation!

Our team is ready to help you sell your home for the highest possible price ASAP
Key Details
Sold Price $1,350,000
Property Type Single Family Home
Sub Type Single Family Residence
Listing Status Sold
Purchase Type For Sale
Square Footage 4,501 sqft
Price per Sqft $299
Subdivision Concession Ph I
MLS Listing ID A4444895
Sold Date 03/31/21
Bedrooms 4
Full Baths 3
Half Baths 2
Construction Status Financing
HOA Fees $460/qua
HOA Y/N Yes
Year Built 2007
Annual Tax Amount $16,723
Lot Size 0.790 Acres
Acres 0.79
Property Description
Sumptuous Mediterranean style and gorgeous nature views abound in this breathtaking custom home by John Cannon, positioned on a private preserve homesite. Generously proportioned with luxurious living areas and formal entertaining spaces, the home is enhanced by a symphony of exquisite finishes, including grand archways, stately columns, tile floors, and soaring ceilings lined with windows and 12’ sliders. Savor cooking from the gourmet kitchen, featuring sleek Bosch, Wolf, and Viking appliances and a large center island, all uniting beautifully with the main living areas. 16’ ceilings in the living room create a feeling of openness while the fireplace keeps things cozy. A lovely place to entertain, the bonus room boasts hardwood floors, fireplace and wet bar. The master suite is fit for royalty with layered tray ceiling, sitting area overlooking the pool, and expansive master bath. Also notable: sunlit formal dining room, custom closets, flexible studio, and office. Outdoor living is a true pleasure, whether relaxing by the sparkling pool on the travertine lanai or dining in the outdoor kitchen with poplar ceiling and gourmet outdoor kitchen. New pool screen in 2017 with panoramic screen on two sides. Set amidst lush, tropical plantings illuminated by landscape lighting, the setting is soothing and serene. A true world-class golf community, The Concession is located on the border of Lakewood Ranch, within easy reach of shopping, dining, pristine beaches and more. Fresh interior paint 2020. VIRTUAL SHOWINGS AVAILABLE! Copy and paste the links to see the... 3D TOUR - http://listing.thehoverbureau.com/ut/19432_Ganton_Avenue.html. VIRTUAL TOUR - http://tours.srq360media.com/19432gantonave/?mls.
Location
State FL
County Manatee
Community Concession Ph I
Zoning PDR
Rooms
Other Rooms Bonus Room, Breakfast Room Separate, Den/Library/Office, Family Room, Formal Dining Room Separate, Formal Living Room Separate, Inside Utility
Interior
Interior Features Built-in Features, Ceiling Fans(s), Crown Molding, Eat-in Kitchen, High Ceilings, In Wall Pest System, Solid Wood Cabinets, Split Bedroom, Stone Counters, Thermostat, Tray Ceiling(s), Walk-In Closet(s), Wet Bar, Window Treatments
Heating Central, Electric, Heat Pump, Zoned
Cooling Central Air, Zoned
Flooring Carpet, Ceramic Tile, Wood
Fireplaces Type Gas, Family Room, Other
Furnishings Unfurnished
Fireplace true
Appliance Bar Fridge, Built-In Oven, Convection Oven, Dishwasher, Disposal, Dryer, Gas Water Heater, Ice Maker, Microwave, Range, Range Hood, Refrigerator, Washer, Water Filtration System, Water Softener, Wine Refrigerator
Laundry Inside, Laundry Room
Exterior
Exterior Feature Irrigation System, Lighting, Outdoor Grill, Outdoor Kitchen, Rain Gutters, Sliding Doors
Parking Features Driveway, Garage Door Opener, Garage Faces Side, Golf Cart Garage, Golf Cart Parking, Oversized, Split Garage
Garage Spaces 4.0
Pool Heated, In Ground, Lighting, Outside Bath Access, Pool Alarm, Screen Enclosure, Tile
Community Features Association Recreation - Owned, Deed Restrictions, Gated, Golf Carts OK, Golf, Sidewalks, Special Community Restrictions
Utilities Available BB/HS Internet Available, Cable Connected, Electricity Connected, Natural Gas Connected, Public, Sewer Connected, Sprinkler Well, Underground Utilities
Amenities Available Clubhouse, Fence Restrictions, Gated, Golf Course, Optional Additional Fees, Security
View Pool, Trees/Woods
Roof Type Tile
Porch Covered, Rear Porch, Screened
Attached Garage true
Garage true
Private Pool Yes
Building
Lot Description Conservation Area, Level, Near Golf Course, Oversized Lot, Paved, Private
Story 1
Entry Level One
Foundation Slab
Lot Size Range 1/2 to less than 1
Builder Name John Cannon
Sewer Public Sewer
Water Public
Architectural Style Custom
Structure Type Block,Stucco
New Construction false
Construction Status Financing
Schools
Elementary Schools Robert E Willis Elementary
Middle Schools Nolan Middle
High Schools Lakewood Ranch High
Others
Pets Allowed Yes
HOA Fee Include 24-Hour Guard,Private Road,Security
Senior Community No
Ownership Fee Simple
Monthly Total Fees $460
Acceptable Financing Cash, Conventional
Membership Fee Required Required
Listing Terms Cash, Conventional
Special Listing Condition None
Read Less

© 2024 My Florida Regional MLS DBA Stellar MLS. All Rights Reserved.
Bought with MICHAEL SAUNDERS & COMPANY
GET MORE INFORMATION




