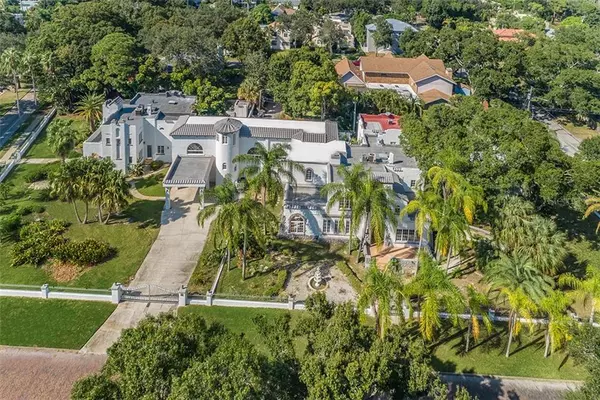For more information regarding the value of a property, please contact us for a free consultation.
320 PARK ST S St Petersburg, FL 33707
Want to know what your home might be worth? Contact us for a FREE valuation!

Our team is ready to help you sell your home for the highest possible price ASAP
Key Details
Sold Price $1,250,000
Property Type Single Family Home
Sub Type Single Family Residence
Listing Status Sold
Purchase Type For Sale
Square Footage 10,291 sqft
Price per Sqft $121
Subdivision South Davista Rev Map
MLS Listing ID U8058471
Sold Date 12/20/19
Bedrooms 5
Full Baths 5
Half Baths 4
Construction Status Financing,Inspections
HOA Y/N No
Year Built 1925
Annual Tax Amount $18,349
Lot Size 0.950 Acres
Acres 0.95
Lot Dimensions 176x261
Property Description
THIS MASSIVE GATED ESTATE AND ITS 10,291 SQFT OF UNFORGETTABLE LIVING AREA BOASTS THE TASTE OF ROARING 20S AMERICANA WITH A BEAUTIFULLY UPDATED COASTAL APPEAL! Beyond its regal landscaping and impressive covered double door entry, you'll discover a cavernous & majestic 23ft high foyer w/marble flooring & lavish wainscoted walls. Step into the mammoth great room fit for a king (entertain hundreds of guests), and enjoy the custom mahogany/marble wet bar, plaster walls, huge glorious windows, fabulous coffered wood beam ceilings & stunning chandeliers. Sumptuous new commercial-grade kitchen features CPG gas cooking, gorgeous quartz counters, pantry, beautiful breakfast bar, elegant wet bar & oversized casual dining. Full separate butler's kitchen supports a huge, stately formal dining room that easily seats 20. Lovely formal sitting room w/gas fireplace is complemented by a large reading room/office. Dazzling 440sqft loft opens to a sprawling master suite w/2 sitting areas, a morning bar, immense closet room and private balcony. Luxurious master bath integrates quartz & marble to perfection – rich vanities, dedicated cosmetics center, soaking tub & magnificent walk-in shower. Guest bedroom suites are sizable w/the main home owning extensive storage space thruout. Separate guest house offers a sizable bedroom & kitchen/dining/living area. Picturesque Pebbletec pool/spa, numerous sitting areas & built-in outdoor cooking ctr. An astonishing, richly updated home built to a scale rarely seen in Tampa Bay.
Location
State FL
County Pinellas
Community South Davista Rev Map
Zoning SF
Direction S
Rooms
Other Rooms Bonus Room, Breakfast Room Separate, Den/Library/Office, Family Room, Formal Dining Room Separate, Formal Living Room Separate, Great Room, Inside Utility, Loft, Storage Rooms
Interior
Interior Features Cathedral Ceiling(s), Ceiling Fans(s), Eat-in Kitchen, High Ceilings, Open Floorplan, Solid Surface Counters, Solid Wood Cabinets, Split Bedroom, Vaulted Ceiling(s), Walk-In Closet(s), Window Treatments
Heating Central, Electric, Heat Pump, Zoned
Cooling Central Air, Zoned
Flooring Ceramic Tile, Marble, Tile, Tile, Wood
Fireplaces Type Gas, Living Room, Other
Fireplace true
Appliance Bar Fridge, Built-In Oven, Convection Oven, Dishwasher, Disposal, Dryer, Electric Water Heater, Exhaust Fan, Gas Water Heater, Ice Maker, Indoor Grill, Microwave, Range, Refrigerator, Washer, Wine Refrigerator
Laundry Inside, Laundry Closet, Laundry Room
Exterior
Exterior Feature Balcony, Fence, French Doors, Irrigation System, Lighting, Outdoor Grill, Outdoor Kitchen, Rain Gutters, Storage
Parking Features Alley Access, Driveway, Garage Door Opener, Garage Faces Rear, Golf Cart Garage, Guest, Oversized, Portico
Garage Spaces 3.0
Pool Auto Cleaner, Gunite, Heated, In Ground, Lighting, Self Cleaning, Tile
Community Features Park
Utilities Available BB/HS Internet Available, Cable Available, Cable Connected, Electricity Available, Electricity Connected, Fire Hydrant, Natural Gas Connected, Phone Available, Public, Sewer Available, Sewer Connected, Sprinkler Well, Street Lights, Water Available
View Garden, Pool
Roof Type Built-Up
Porch Covered, Deck, Front Porch, Patio, Porch
Attached Garage false
Garage true
Private Pool Yes
Building
Lot Description City Limits, In County, Level, Oversized Lot, Sidewalk, Paved
Entry Level Two
Foundation Crawlspace
Lot Size Range 1/2 Acre to 1 Acre
Sewer Public Sewer
Water Public
Architectural Style Contemporary, Historical, Spanish/Mediterranean
Structure Type Block,Stucco
New Construction false
Construction Status Financing,Inspections
Others
Pets Allowed Yes
Senior Community No
Ownership Fee Simple
Acceptable Financing Cash, Conventional
Listing Terms Cash, Conventional
Special Listing Condition None
Read Less

© 2024 My Florida Regional MLS DBA Stellar MLS. All Rights Reserved.
Bought with BHHS FLORIDA PROPERTIES GROUP



