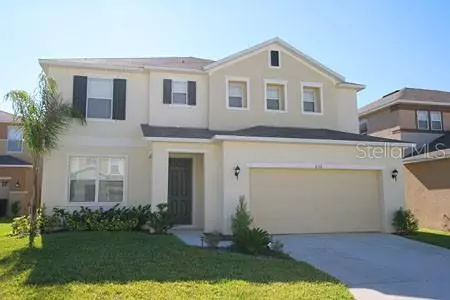For more information regarding the value of a property, please contact us for a free consultation.
832 KETTERING RD Davenport, FL 33897
Want to know what your home might be worth? Contact us for a FREE valuation!

Our team is ready to help you sell your home for the highest possible price ASAP
Key Details
Sold Price $276,000
Property Type Single Family Home
Sub Type Single Family Residence
Listing Status Sold
Purchase Type For Sale
Square Footage 3,097 sqft
Price per Sqft $89
Subdivision Legacy Park Ph 02
MLS Listing ID O5818751
Sold Date 12/09/19
Bedrooms 5
Full Baths 4
Construction Status Appraisal,Financing
HOA Fees $56/ann
HOA Y/N Yes
Year Built 2006
Annual Tax Amount $3,322
Lot Size 7,840 Sqft
Acres 0.18
Property Description
REDUCED. Fantastic Fully Furnished 5 bedroom home with a south facing private pool and spa. Relax and watch the sun set in the lovely pool area. With 5 bedrooms and a loft area, there is tons of room for everyone. New AC and Roof in 2006 and the pool heater is only 2 years old! Huge open kitchen with bar area and eat in space, two living areas downstairs, a downstairs ensuite that leads to the pool, inside laundry room, and games room in the garage. Upstairs you will find 4 additional bedrooms - one of which is a Huge master bedroom with a large master bathroom featuring a tub and shower, double sinks and a large closet. There is another ensuite as well and the remaining two bedrooms share a hall bathroom. The loft provides a third living area to enjoy with the family. Conveniently located in the popular development of The Retreat at Legacy Park - close to shopping and dining. Minutes from Disney. Continue to use this as a vacation home or move in it as a permanent residence.
Location
State FL
County Polk
Community Legacy Park Ph 02
Interior
Interior Features Open Floorplan, Split Bedroom
Heating Central
Cooling Central Air
Flooring Carpet, Ceramic Tile
Fireplace false
Appliance Dishwasher, Disposal, Dryer, Microwave, Range, Refrigerator, Washer
Exterior
Exterior Feature Sliding Doors
Garage Spaces 2.0
Utilities Available Public
Roof Type Shingle
Attached Garage true
Garage true
Private Pool Yes
Building
Entry Level Two
Foundation Slab
Lot Size Range Up to 10,889 Sq. Ft.
Sewer Public Sewer
Water Public
Structure Type Block,Stucco,Wood Frame
New Construction false
Construction Status Appraisal,Financing
Others
Pets Allowed Breed Restrictions, Number Limit
Senior Community No
Ownership Fee Simple
Monthly Total Fees $56
Acceptable Financing Cash, Conventional, FHA
Membership Fee Required Required
Listing Terms Cash, Conventional, FHA
Special Listing Condition None
Read Less

© 2024 My Florida Regional MLS DBA Stellar MLS. All Rights Reserved.
Bought with COLDWELL BANKER RESIDENTIAL RE



