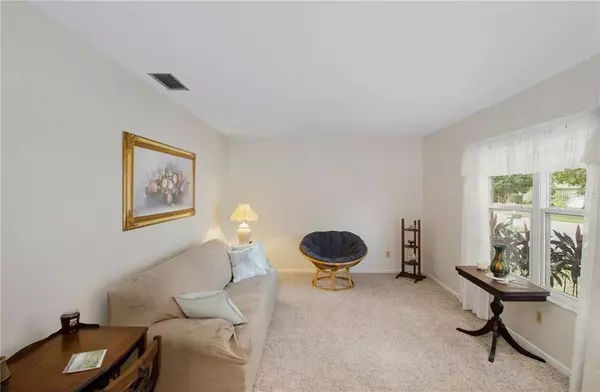For more information regarding the value of a property, please contact us for a free consultation.
3185 HIDALGO DR Orlando, FL 32812
Want to know what your home might be worth? Contact us for a FREE valuation!

Our team is ready to help you sell your home for the highest possible price ASAP
Key Details
Sold Price $273,000
Property Type Single Family Home
Sub Type Single Family Residence
Listing Status Sold
Purchase Type For Sale
Square Footage 1,587 sqft
Price per Sqft $172
Subdivision Anderson Heights
MLS Listing ID O5822933
Sold Date 12/13/19
Bedrooms 3
Full Baths 2
Construction Status Appraisal,Financing,Inspections
HOA Y/N No
Year Built 1972
Annual Tax Amount $2,314
Lot Size 10,018 Sqft
Acres 0.23
Property Description
Three bedroom 2 bathroom home in desirable Conway! You will love the large corner lot and fenced yard with a shed for extra storage. You enter the home into the formal living and dining room. The eat in kitchen looks out into the family room which leads to the screened patio. The home has a split bedroom plan for extra privacy. The master suite has a walk in closet and a master bathroom. The secondary bedrooms share the other full bathroom. There is so much storage here, lots of closets, two car garage and a shed! This home has so many updates!! A new roof (2019), painted interior and exterior (2019), new a/c 92016 & 2017), updated electrical (2018), double pane vinyl windows (2003), Insulation (2018) and even more! This house has been lovingly cared for. You are centrally located in Orlando, close to everything you can think of and yet in an established neighborhood. Come out and fall in love with your new home today!
Location
State FL
County Orange
Community Anderson Heights
Zoning R-1A
Rooms
Other Rooms Formal Dining Room Separate, Formal Living Room Separate
Interior
Interior Features Ceiling Fans(s), Eat-in Kitchen, Split Bedroom, Walk-In Closet(s)
Heating Electric
Cooling Central Air
Flooring Carpet, Ceramic Tile, Laminate
Fireplace false
Appliance Dishwasher, Disposal, Dryer, Electric Water Heater, Microwave, Range, Refrigerator, Washer
Exterior
Exterior Feature Fence, Irrigation System, Sliding Doors
Garage Spaces 2.0
Utilities Available BB/HS Internet Available, Cable Connected, Electricity Connected, Public, Sewer Connected, Sprinkler Well
Roof Type Shingle
Porch Covered, Front Porch, Rear Porch, Screened
Attached Garage true
Garage true
Private Pool No
Building
Lot Description Corner Lot
Story 1
Entry Level One
Foundation Slab
Lot Size Range Up to 10,889 Sq. Ft.
Sewer Public Sewer
Water Public
Structure Type Block
New Construction false
Construction Status Appraisal,Financing,Inspections
Schools
Elementary Schools Conway Elem
Middle Schools Conway Middle
High Schools Boone High
Others
Senior Community No
Ownership Fee Simple
Acceptable Financing Cash, Conventional, FHA, VA Loan
Listing Terms Cash, Conventional, FHA, VA Loan
Special Listing Condition None
Read Less

© 2025 My Florida Regional MLS DBA Stellar MLS. All Rights Reserved.
Bought with LA ROSA REALTY HORIZONS LLC



