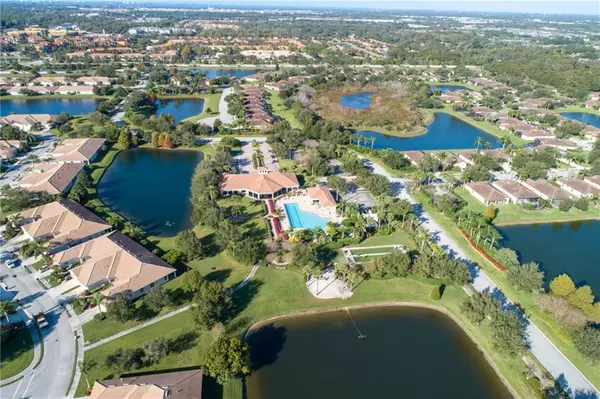For more information regarding the value of a property, please contact us for a free consultation.
4281 CASCADE FALLS DR Sarasota, FL 34243
Want to know what your home might be worth? Contact us for a FREE valuation!

Our team is ready to help you sell your home for the highest possible price ASAP
Key Details
Sold Price $270,000
Property Type Single Family Home
Sub Type Villa
Listing Status Sold
Purchase Type For Sale
Square Footage 1,391 sqft
Price per Sqft $194
Subdivision Lakeridge Falls Ph 1C
MLS Listing ID A4454659
Sold Date 02/24/20
Bedrooms 2
Full Baths 2
Construction Status Appraisal,Inspections
HOA Fees $289/qua
HOA Y/N Yes
Year Built 2004
Annual Tax Amount $2,653
Lot Size 3,920 Sqft
Acres 0.09
Lot Dimensions 31x127
Property Description
EXCEPTIONAL HOME - EXCEPTIONAL VALUE!!!! 2 bed/2 bath with media room in beautiful Lakeridge Falls. The den can very easily be converted to a 3rd bedroom. It was constructed in a way that the alcove, where the desk is, can inexpensively be converted to a closet. Outstanding property in probably one of the finest, impeccably maintained neighborhoods in Sarasota. Low quarterly HOA dues and outstanding amenities make this a must see for over 55’s. Lovely condition with new kitchen and baths, sold turn key furnished, with flat screen TV’s and surround sound systems in lounge and media rooms. Lovely lake views, gated and guarded, huge double garage fully fitted with storage units. Clubhouse, gym, pool, hot tub, fitness room, and all in the most desirable and accessible area of Sarasota. Close to the airport, I-75, beaches, theaters, and downtown. Hesitate and you’ll miss it !!!!
Location
State FL
County Manatee
Community Lakeridge Falls Ph 1C
Zoning PDMU
Rooms
Other Rooms Florida Room, Media Room
Interior
Interior Features Built-in Features, Ceiling Fans(s), High Ceilings, Living Room/Dining Room Combo, Open Floorplan, Solid Surface Counters, Stone Counters, Thermostat, Walk-In Closet(s), Window Treatments
Heating Central, Electric
Cooling Central Air, Humidity Control
Flooring Ceramic Tile, Laminate, Tile
Furnishings Turnkey
Fireplace false
Appliance Built-In Oven, Cooktop, Dishwasher, Disposal, Dryer, Exhaust Fan, Freezer, Gas Water Heater, Microwave, Range, Refrigerator, Washer
Laundry Inside, Laundry Closet
Exterior
Exterior Feature Irrigation System, Lighting, Rain Gutters, Sidewalk
Parking Features Driveway, Garage Door Opener, Oversized
Garage Spaces 2.0
Community Features Buyer Approval Required, Deed Restrictions, Fitness Center, Gated, Pool, Sidewalks
Utilities Available Cable Available, Cable Connected, Electricity Available, Electricity Connected, Fiber Optics, Natural Gas Connected, Natural Gas Available, Phone Available, Sewer Available, Sewer Connected, Street Lights, Underground Utilities
Amenities Available Clubhouse, Fitness Center, Gated, Lobby Key Required, Pool, Recreation Facilities, Security, Spa/Hot Tub
View Y/N 1
View Water
Roof Type Tile
Porch Covered, Enclosed
Attached Garage true
Garage true
Private Pool No
Building
Lot Description Level, Sidewalk
Story 1
Entry Level One
Foundation Slab
Lot Size Range Up to 10,889 Sq. Ft.
Sewer Private Sewer
Water Public
Structure Type Block,Stucco
New Construction false
Construction Status Appraisal,Inspections
Schools
Elementary Schools Kinnan Elementary
Middle Schools Sara Scott Harllee Middle
High Schools Southeast High
Others
Pets Allowed Yes
HOA Fee Include 24-Hour Guard,Common Area Taxes,Pool,Escrow Reserves Fund,Maintenance Grounds,Management,Pool,Recreational Facilities
Senior Community Yes
Ownership Fee Simple
Monthly Total Fees $289
Acceptable Financing Cash, Conventional
Membership Fee Required Required
Listing Terms Cash, Conventional
Num of Pet 2
Special Listing Condition None
Read Less

© 2024 My Florida Regional MLS DBA Stellar MLS. All Rights Reserved.
Bought with COLDWELL BANKER RESIDENTIAL R.
GET MORE INFORMATION




