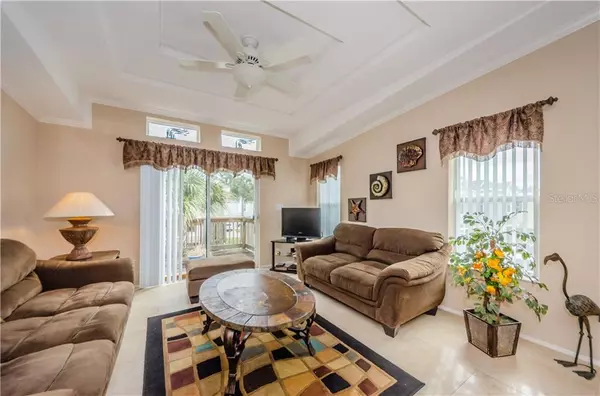For more information regarding the value of a property, please contact us for a free consultation.
7700 NAVIGATOR CT Port Richey, FL 34668
Want to know what your home might be worth? Contact us for a FREE valuation!

Our team is ready to help you sell your home for the highest possible price ASAP
Key Details
Sold Price $167,000
Property Type Single Family Home
Sub Type Single Family Residence
Listing Status Sold
Purchase Type For Sale
Square Footage 1,360 sqft
Price per Sqft $122
Subdivision Marina Palms
MLS Listing ID W7819028
Sold Date 04/03/20
Bedrooms 3
Full Baths 2
Construction Status Appraisal,Financing
HOA Fees $140/mo
HOA Y/N Yes
Year Built 2006
Annual Tax Amount $2,172
Lot Size 3,484 Sqft
Acres 0.08
Property Description
Price BELOW market value! Marina Palms Townhouse just minutes from the Gulf! Stunning move in ready 2 level home offering 450 MORE sq feet in its finished basement with electrical and separate AC/Heat unit. This area has been tiled, has glass sliding doors to the covered patio and storage making it perfect for another living quarter, a game room or office. Upstairs is an open floor plan offering high ceilings with beautiful tray/crown molding ceilings in the living room. Glass doors open up to the deck. Dining room/living room/kitchen open to one another. Kitchen is spacious with pantry and several cabinets/drawers for storage. Bar height island. Perfectly sized split bedrooms with separate bathrooms. So many updated details throughout this END unit with side yard. This would make a perfect vacation home! Garage is 600-700 sq ft and plenty big for additional storage/boat/jet skis. Near the community pool/spa. Great schools, restaurants, medical and shopping all nearby off of US Hwy 19. Close to beaches & Clearwater/Tarpon Springs. This is a must see due to condition, location and price!
Location
State FL
County Pasco
Community Marina Palms
Zoning PUD
Rooms
Other Rooms Bonus Room, Family Room, Inside Utility, Storage Rooms
Interior
Interior Features Ceiling Fans(s), Crown Molding, Eat-in Kitchen, High Ceilings, Kitchen/Family Room Combo, Living Room/Dining Room Combo, Open Floorplan, Solid Wood Cabinets, Split Bedroom, Thermostat, Tray Ceiling(s), Walk-In Closet(s), Window Treatments
Heating Electric, Heat Pump
Cooling Central Air, Zoned
Flooring Carpet, Tile
Furnishings Negotiable
Fireplace false
Appliance Dishwasher, Disposal, Dryer, Electric Water Heater, Microwave, Range, Refrigerator, Washer
Laundry Inside, Laundry Room
Exterior
Exterior Feature Balcony, Irrigation System, Rain Gutters, Sidewalk, Sliding Doors
Parking Features Covered, Driveway, Garage Door Opener, On Street
Garage Spaces 2.0
Pool In Ground
Community Features Buyer Approval Required, Deed Restrictions, Pool
Utilities Available BB/HS Internet Available, Cable Available, Electricity Connected, Public, Sewer Connected, Street Lights, Underground Utilities, Water Available
Amenities Available Pool, Spa/Hot Tub
View Pool, Trees/Woods
Roof Type Shingle
Porch Deck, Front Porch, Rear Porch
Attached Garage true
Garage true
Private Pool Yes
Building
Lot Description Flood Insurance Required, City Limits, In County, Level, Near Marina, Near Public Transit, Oversized Lot, Sidewalk, Paved
Story 2
Entry Level Two
Foundation Slab
Lot Size Range Non-Applicable
Sewer Public Sewer
Water Public
Architectural Style Traditional
Structure Type Block,Vinyl Siding,Wood Frame
New Construction false
Construction Status Appraisal,Financing
Schools
Elementary Schools Richey Elementary-Po
Middle Schools Gulf Middle-Po
High Schools Gulf High-Po
Others
Pets Allowed Number Limit, Yes
HOA Fee Include Pool,Maintenance Grounds,Pool,Trash
Senior Community No
Ownership Fee Simple
Monthly Total Fees $140
Acceptable Financing Cash, Conventional, FHA, VA Loan
Membership Fee Required Required
Listing Terms Cash, Conventional, FHA, VA Loan
Special Listing Condition None
Read Less

© 2024 My Florida Regional MLS DBA Stellar MLS. All Rights Reserved.
Bought with NEXTHOME GULF COAST



