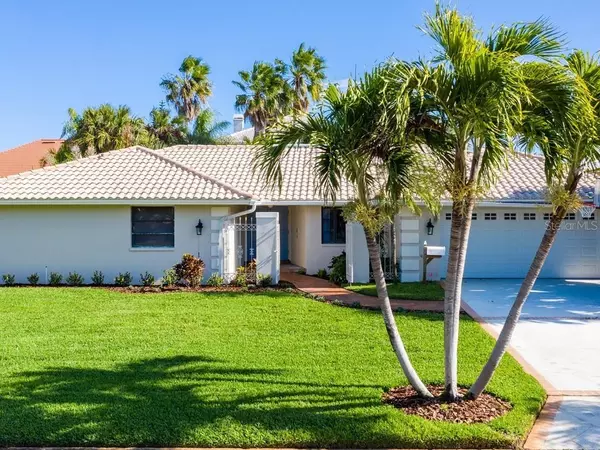For more information regarding the value of a property, please contact us for a free consultation.
5828 51ST ST S St Petersburg, FL 33715
Want to know what your home might be worth? Contact us for a FREE valuation!

Our team is ready to help you sell your home for the highest possible price ASAP
Key Details
Sold Price $683,500
Property Type Single Family Home
Sub Type Single Family Residence
Listing Status Sold
Purchase Type For Sale
Square Footage 2,676 sqft
Price per Sqft $255
Subdivision Bayway Isles
MLS Listing ID A4458684
Sold Date 07/30/20
Bedrooms 4
Full Baths 3
Half Baths 1
HOA Fees $68/ann
HOA Y/N Yes
Year Built 1981
Annual Tax Amount $11,690
Lot Size 10,454 Sqft
Acres 0.24
Lot Dimensions 90x115
Property Description
** VIRTUAL SHOWING AVAILABLE https://bit.ly/VirtualShowing5828_51stStS ** Move-In Ready in a Gated Community! 4Br/3.5Ba/2CG, formal Lr & Dr, comb kitch., fam rm (w/ fp & wet bar) & a bkfst nook. Updated & recently redecorated w/ crown mldgs, designer fixt, modern clg fans, furn quality cabinets, solid surfaces throughout & travertine tile in every rm; all pulled together w/ newly painted, light & airy wall finishes. The kitch is at the heart of the home & boasts wood cabinet w/ glass display, task ltg, granite counters & backsplash. SS appls are included. The lg island w/ bkfst bar seating unites the space w/ a matching, fully equipped wet bar. The stately MBr is lg enough for a sitting area & has a WIC. A stunning MBa w/ individual vanities, each w/ vessel sinks, custom cabinets & Brazilian granite. There is also a jetted tub & a sep shower, as well as a personal garden providing pvt serenity. All other Ba’s in the home have fine finishes & fixtures. There is also a nice-sized laundry rm. Several sets of SGD access the screened lanai w/ a covered entertainment area featuring a granite wet bar. The pool is surrounded by tropical landscaping providing privacy. A bonus is the new a/c (model year 2019) & new windows are being installed. Fresh ext paint, new landscaping, paver brick & a gated courtyard entry provide fantastic curb appeal. Across the street from the bay & 2 houses in from the canal. In Bayway Isles, a safe & sought-after neighborhood near marinas, shopping, dining, Downtown St. Pete & area beaches.
Location
State FL
County Pinellas
Community Bayway Isles
Direction S
Rooms
Other Rooms Family Room, Inside Utility
Interior
Interior Features Ceiling Fans(s), Crown Molding, Eat-in Kitchen, Kitchen/Family Room Combo, Solid Surface Counters, Solid Wood Cabinets, Stone Counters, Walk-In Closet(s), Wet Bar, Window Treatments
Heating Central, Electric
Cooling Central Air
Flooring Travertine
Fireplaces Type Living Room
Furnishings Negotiable
Fireplace true
Appliance Dishwasher, Dryer, Microwave, Range, Refrigerator
Laundry Inside, Laundry Room
Exterior
Exterior Feature Lighting, Rain Gutters, Sliding Doors
Parking Features Driveway, Garage Door Opener
Garage Spaces 2.0
Pool In Ground, Outside Bath Access, Pool Sweep, Screen Enclosure
Community Features Buyer Approval Required, Deed Restrictions, Gated
Utilities Available Public
Amenities Available Fence Restrictions, Gated, Security, Vehicle Restrictions
Roof Type Tile
Porch Covered, Front Porch, Rear Porch, Screened
Attached Garage true
Garage true
Private Pool Yes
Building
Lot Description In County, Near Marina, Paved
Story 1
Entry Level One
Foundation Slab
Lot Size Range Up to 10,889 Sq. Ft.
Sewer Public Sewer
Water Public
Architectural Style Custom
Structure Type Block,Stucco
New Construction false
Schools
Elementary Schools Gulfport Elementary-Pn
Middle Schools Bay Point Middle-Pn
High Schools Lakewood High-Pn
Others
Pets Allowed Breed Restrictions, Yes
HOA Fee Include Private Road,Security
Senior Community No
Ownership Fee Simple
Monthly Total Fees $68
Membership Fee Required Required
Num of Pet 3
Special Listing Condition None
Read Less

© 2024 My Florida Regional MLS DBA Stellar MLS. All Rights Reserved.
Bought with KELLER WILLIAMS ST PETE REALTY
GET MORE INFORMATION




