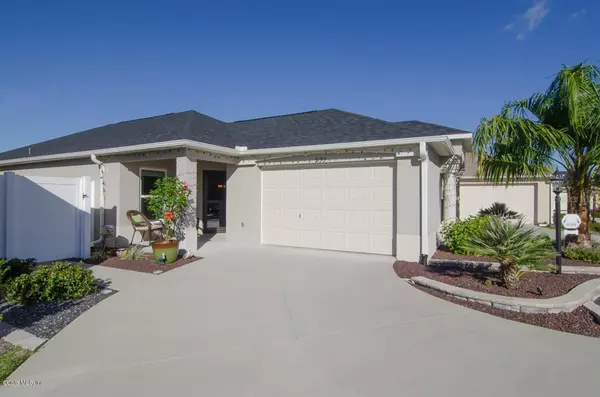For more information regarding the value of a property, please contact us for a free consultation.
9199 SE 166th Sprung LN The Villages, FL 32162
Want to know what your home might be worth? Contact us for a FREE valuation!

Our team is ready to help you sell your home for the highest possible price ASAP
Key Details
Sold Price $228,000
Property Type Single Family Home
Sub Type Villa
Listing Status Sold
Purchase Type For Sale
Square Footage 1,198 sqft
Price per Sqft $190
Subdivision The Villages-Marion Cty
MLS Listing ID OM547619
Sold Date 10/23/19
Bedrooms 2
Full Baths 2
HOA Fees $149/mo
HOA Y/N Yes
Year Built 2016
Annual Tax Amount $3,865
Lot Size 3,920 Sqft
Acres 0.09
Lot Dimensions 44.0 ft x 95.0 ft
Property Description
Completed November 2016. Courtyard Villa, Cambridge model, 2 bed, 2 bath. Open floor plan - light and bright. Additional Improvements include: Laminate flooring installed in LR/DR 2017; Home surge protector and water softener and purifier Nov 2017. Professional landscaping both front and back yards. Walking distance to the Phillips community family pool. Located NEXT DOOR to the VA CLINIC/Mulberry medical facilities & Mulberry shopping center. Balance of builder warranty transfers. Bond balance is $14,137.87 = $1,122.46 annually .. Furniture negotiable separately.
Location
State FL
County Marion
Community The Villages-Marion Cty
Zoning PUD Planned Unit Developm
Interior
Interior Features Ceiling Fans(s), Walk-In Closet(s), Window Treatments
Heating Electric
Cooling Central Air
Flooring Carpet, Laminate, Tile
Furnishings Unfurnished
Fireplace false
Appliance Dishwasher, Disposal, Microwave, Range, Refrigerator
Exterior
Exterior Feature Other
Garage Spaces 1.0
Community Features Deed Restrictions, Pool
Roof Type Shingle
Attached Garage true
Garage true
Private Pool No
Building
Lot Description Cleared, Paved
Story 1
Entry Level One
Lot Size Range Up to 10,889 Sq. Ft.
Sewer Public Sewer
Water Public
Structure Type Block,Concrete,Stucco
New Construction false
Others
HOA Fee Include Maintenance Structure
Senior Community Yes
Acceptable Financing Cash, Conventional, FHA, VA Loan
Membership Fee Required Required
Listing Terms Cash, Conventional, FHA, VA Loan
Special Listing Condition None
Read Less

© 2025 My Florida Regional MLS DBA Stellar MLS. All Rights Reserved.
Bought with LA ROSA REALTY CW PROPERTIES LLC



