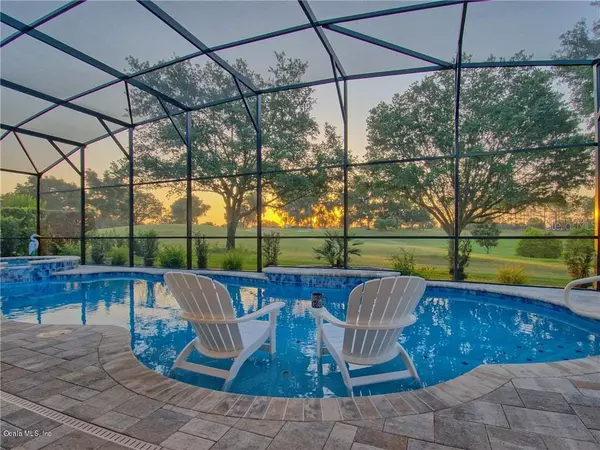For more information regarding the value of a property, please contact us for a free consultation.
7811 SE 168th Lone Oak LOOP The Villages, FL 32162
Want to know what your home might be worth? Contact us for a FREE valuation!

Our team is ready to help you sell your home for the highest possible price ASAP
Key Details
Sold Price $550,000
Property Type Single Family Home
Sub Type Single Family Residence
Listing Status Sold
Purchase Type For Sale
Square Footage 1,915 sqft
Price per Sqft $287
Subdivision The Villages-Marion Cty
MLS Listing ID OM556756
Sold Date 10/31/19
Bedrooms 3
Full Baths 2
HOA Fees $159/mo
HOA Y/N Yes
Originating Board Ocala – Marion
Year Built 2004
Annual Tax Amount $5,047
Lot Size 7,840 Sqft
Acres 0.18
Property Description
THE VILLAGES, GOLF COURSE/POOL/LOW BOND (3,900)/POPULAR GARDENIA MODEL/LOCATION TORRI PINES 3RD FAIRWAY. Live where others vacation. This updated Gardenia home has a new enclosed pool/spa (2018) area with a lovely view that is breathtaking. This model includes a rare golf cart garage, captivating curb appeal, and sits on a quiet tree-lined street. Home offers a bright open floor plan and the relaxing lanai is ideal for enjoying your morning coffee and/or evening glass of wine. The open kitchen, large family room, and pool area make this home PERFECT for entertaining. Updates performed in 2017,2018 and 2019 include, A/C (16 SEER & GAS HEAT),
Location
State FL
County Marion
Community The Villages-Marion Cty
Zoning PUD Planned Unit Developm
Interior
Interior Features Ceiling Fans(s), Eat-in Kitchen, Split Bedroom, Stone Counters, Walk-In Closet(s)
Heating Heat Pump, Natural Gas
Cooling Central Air
Flooring Carpet, Tile
Furnishings Unfurnished
Fireplace false
Appliance Dishwasher, Disposal, Dryer, Electric Water Heater, Microwave, Range, Refrigerator, Washer
Exterior
Exterior Feature Irrigation System, Rain Gutters
Parking Features Garage Door Opener
Garage Spaces 3.0
Pool Gunite, Heated, In Ground, Screen Enclosure
Utilities Available Electricity Connected, Street Lights
Amenities Available Other
Roof Type Shingle
Attached Garage true
Garage true
Private Pool Yes
Building
Lot Description Cleared, Paved
Story 1
Entry Level One
Lot Size Range 0 to less than 1/4
Sewer Public Sewer
Water Public
Structure Type Block, Concrete, Stucco
New Construction false
Others
Senior Community Yes
Acceptable Financing Cash, Conventional
Membership Fee Required Required
Listing Terms Cash, Conventional
Special Listing Condition None
Read Less

© 2025 My Florida Regional MLS DBA Stellar MLS. All Rights Reserved.
Bought with FOXFIRE REALTY - HWY 441



