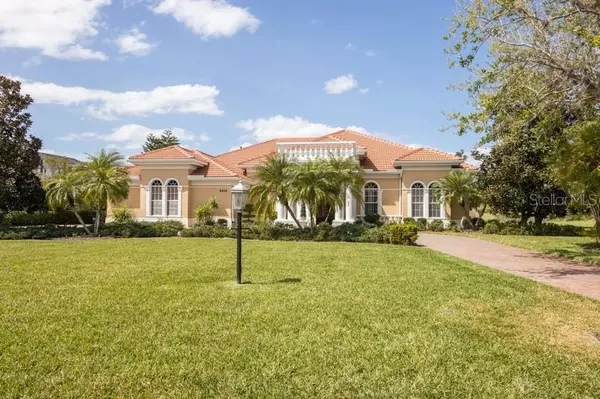For more information regarding the value of a property, please contact us for a free consultation.
6935 WESTCHESTER CIR Lakewood Ranch, FL 34202
Want to know what your home might be worth? Contact us for a FREE valuation!

Our team is ready to help you sell your home for the highest possible price ASAP
Key Details
Sold Price $795,000
Property Type Single Family Home
Sub Type Single Family Residence
Listing Status Sold
Purchase Type For Sale
Square Footage 4,081 sqft
Price per Sqft $194
Subdivision Lakewood Ranch Cc Sp G Wstchstrpb34/17
MLS Listing ID A4462556
Sold Date 07/30/20
Bedrooms 4
Full Baths 3
Half Baths 1
Construction Status Appraisal,Financing,Inspections
HOA Fees $11/ann
HOA Y/N Yes
Year Built 2001
Annual Tax Amount $13,091
Lot Size 0.610 Acres
Acres 0.61
Property Description
Enter to European splendor and Old World charm. This custom home by Arthur Rutenberg is filled with architectural details throughout. 12' ceilings, vaulted family room ceiling with wood beams, double tray ceiling in foyer, tray ceiling in living room, wet bar with fridge, fireplace. Pocket sliding doors from living room and family room to large lanai with pool, spa, and outdoor cabana with sink. Many improvements made in 2018/19 including all NEW: roof, gutters, 2 x A/C systems, water softener, interior paint, hardwood floors, 4 x toilets, security system, plantation shutters and more! French drain around the house. Kitchen has an expansive countertop with eating area and Whirlpool and GE Profile appliances. Master bath has double sinks, large sit-down vanity and jetted tub. Grand entrance with paver driveway, covered portico, double doors and 3 car side-entry garage. Enjoy privacy and sweeping rear views from this imposing home set on an oversized lot of more than half an acre. Priced to reflect renovations needed to update.
Location
State FL
County Manatee
Community Lakewood Ranch Cc Sp G Wstchstrpb34/17
Zoning PDMU/WPE
Rooms
Other Rooms Den/Library/Office, Family Room, Formal Dining Room Separate, Inside Utility
Interior
Interior Features Ceiling Fans(s), Coffered Ceiling(s), High Ceilings, Split Bedroom, Stone Counters, Tray Ceiling(s), Vaulted Ceiling(s), Walk-In Closet(s), Wet Bar
Heating Electric
Cooling Central Air
Flooring Ceramic Tile, Hardwood
Fireplaces Type Gas, Family Room
Furnishings Unfurnished
Fireplace true
Appliance Bar Fridge, Built-In Oven, Cooktop, Dishwasher, Disposal, Dryer, Gas Water Heater, Microwave, Refrigerator, Washer
Laundry Inside, Laundry Closet, Laundry Room
Exterior
Exterior Feature Sliding Doors
Parking Features Garage Door Opener
Garage Spaces 3.0
Pool In Ground
Community Features Deed Restrictions, Gated, Golf, Sidewalks
Utilities Available Public
View Y/N 1
Roof Type Tile
Porch Covered, Enclosed, Front Porch, Patio, Screened
Attached Garage true
Garage true
Private Pool Yes
Building
Lot Description Paved
Entry Level One
Foundation Slab
Lot Size Range 1/2 Acre to 1 Acre
Builder Name Arthur Rutenburg
Sewer Public Sewer
Water Public
Architectural Style Spanish/Mediterranean
Structure Type Block,Stucco
New Construction false
Construction Status Appraisal,Financing,Inspections
Schools
Elementary Schools Robert E Willis Elementary
Middle Schools Nolan Middle
High Schools Lakewood Ranch High
Others
Pets Allowed Number Limit, Yes
HOA Fee Include 24-Hour Guard
Senior Community No
Ownership Fee Simple
Monthly Total Fees $11
Acceptable Financing Cash, Conventional
Membership Fee Required Required
Listing Terms Cash, Conventional
Num of Pet 2
Special Listing Condition None
Read Less

© 2025 My Florida Regional MLS DBA Stellar MLS. All Rights Reserved.
Bought with SARASOTA TRUST REALTY COMPANY



