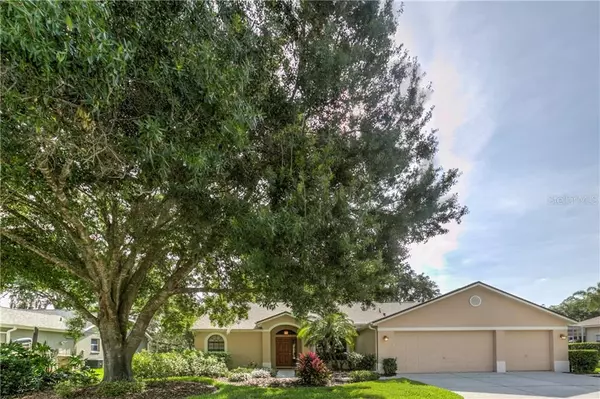For more information regarding the value of a property, please contact us for a free consultation.
9117 CALLE ALTA New Port Richey, FL 34655
Want to know what your home might be worth? Contact us for a FREE valuation!

Our team is ready to help you sell your home for the highest possible price ASAP
Key Details
Sold Price $255,900
Property Type Single Family Home
Sub Type Single Family Residence
Listing Status Sold
Purchase Type For Sale
Square Footage 1,724 sqft
Price per Sqft $148
Subdivision Alico Estates
MLS Listing ID T3238266
Sold Date 05/28/20
Bedrooms 3
Full Baths 2
Construction Status Inspections
HOA Fees $17
HOA Y/N Yes
Year Built 1996
Annual Tax Amount $1,824
Lot Size 10,454 Sqft
Acres 0.24
Property Description
Receintly updated for sale 3 bedroom 2 bath oversized 3 car garage home w/a beautiful shaded view! The home features a brand new 3 dimensional shingle roof, new wifi-enabled garage door opener, new maintenance free engineered vinyl laminate wood floors throughout, updated electrical including all new GFCI outlets, new smoke detectors, new electric hot water heater, new GE stainless steel appliances featuring a glass top 5 burner electric convection range, side-by-side refrigerator, & cabinet mounted microwave. Split-floor bedroom plan with master featuring sliding glass doors to screened in patio, dual walk-in closets, dual vanity sinks in the bathroom, garden tub and glass surround shower. The HVAC w/humidity control was recently serviced and carries a transferrable service plan, full home water softener, all the bedrooms are wired for ceiling fans, the great room is wired for surround sound speakers, reclaimed automatic sprinkler system was fully serviced, indoor laundry room w/utility sink and cabinet storage, closet pantry in kitchen, coat closet in foyer, Setricon Termite elimination in-ground system, storage above 3 car garage with pull-down stairs, and mature landscaping on an oversized lot. The 2nd & 3rd bedrooms and separated by a 2nd bath w/tub shower combo and hallway closet. The great room triple sliding glass doors open up to a large rear screened in patio (10'x26') that overlooks a pond and oak tree shaded backyard. The property is priced to sell & move in ready! Schedule your showing today!
Location
State FL
County Pasco
Community Alico Estates
Zoning R4
Rooms
Other Rooms Florida Room, Formal Dining Room Separate, Great Room, Inside Utility
Interior
Interior Features Ceiling Fans(s), Eat-in Kitchen, High Ceilings, Living Room/Dining Room Combo, Open Floorplan, Pest Guard System, Split Bedroom, Vaulted Ceiling(s), Walk-In Closet(s)
Heating Central, Electric
Cooling Central Air, Humidity Control
Flooring Hardwood, Tile
Furnishings Unfurnished
Fireplace false
Appliance Dishwasher, Disposal, Electric Water Heater, Microwave, Range, Refrigerator, Water Softener
Laundry Inside
Exterior
Exterior Feature Irrigation System, Sliding Doors
Parking Features Covered, Driveway, Garage Door Opener
Garage Spaces 3.0
Community Features Deed Restrictions, Irrigation-Reclaimed Water, Sidewalks
Utilities Available BB/HS Internet Available, Cable Available, Electricity Connected, Sprinkler Recycled, Street Lights, Underground Utilities, Water Connected
View Y/N 1
Roof Type Shingle
Porch Covered, Enclosed, Rear Porch, Screened
Attached Garage true
Garage true
Private Pool No
Building
Lot Description Near Golf Course, Oversized Lot, Street Dead-End, Paved
Story 1
Entry Level One
Foundation Slab
Lot Size Range Up to 10,889 Sq. Ft.
Sewer Public Sewer
Water Public
Structure Type Block,Stucco
New Construction false
Construction Status Inspections
Schools
Elementary Schools Deer Park Elementary-Po
Middle Schools River Ridge Middle-Po
High Schools Ridgewood High School-Po
Others
Pets Allowed Yes
HOA Fee Include Common Area Taxes
Senior Community No
Ownership Fee Simple
Monthly Total Fees $35
Acceptable Financing Cash, Conventional, FHA, VA Loan
Membership Fee Required Required
Listing Terms Cash, Conventional, FHA, VA Loan
Special Listing Condition None
Read Less

© 2024 My Florida Regional MLS DBA Stellar MLS. All Rights Reserved.
Bought with CHARLES RUTENBERG REALTY INC
GET MORE INFORMATION




