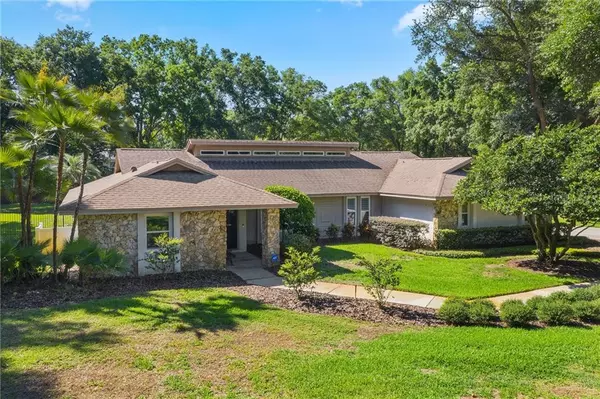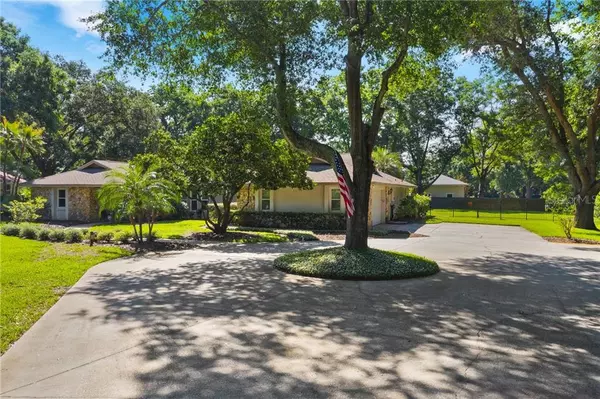For more information regarding the value of a property, please contact us for a free consultation.
3465 BAY MEADOW CT Windermere, FL 34786
Want to know what your home might be worth? Contact us for a FREE valuation!

Our team is ready to help you sell your home for the highest possible price ASAP
Key Details
Sold Price $575,000
Property Type Single Family Home
Sub Type Single Family Residence
Listing Status Sold
Purchase Type For Sale
Square Footage 2,654 sqft
Price per Sqft $216
Subdivision Lake Butler Estates
MLS Listing ID O5862747
Sold Date 08/19/20
Bedrooms 4
Full Baths 3
HOA Fees $21/ann
HOA Y/N Yes
Year Built 1982
Annual Tax Amount $7,432
Lot Size 1.060 Acres
Acres 1.06
Property Description
SELLER MOTIVATED. Home has been refreshed and ready to sell! Welcome home to this beautiful, updated home in the town of Windermere in desirable Lake Butler Estates. The home sits on over an acre at the end of a cul-de-sac in a peaceful, park like setting. BRING YOUR BOAT - owners have deeded lake access to the Butler Chain of lakes! The spacious floor plan has plenty of room for everyone! The formal living room has hardwood floors, plantation shutters and crown molding. The large dining room is off of the kitchen and has plenty of room for your holiday meals. The family room boasts a grand wood burning fireplace, hardwood floors, a vaulted wood plank ceiling and French doors with views of the sparkling swimming pool. The updated kitchen is fabulous with custom cabinetry with pull out shelves, granite counters, wine/coffee bar and glass front cabinets. This home has a 3 way split plan with one bedroom that has a walk in closet and private bath with step in shower. The other two guest rooms share a bath that also has access to the pool. The large master suite has wood floors, large walk in closet with built in organization and a beautiful updated bathroom – double sinks, granite, large walk in shower and garden tub. Off of the master is a private sitting area to relax and enjoy the backyard and pool views. The spacious lanai is great for all your outdoor entertaining! And check out the huge pool – 8 ft deep! Home has had many updates in the last 3 years including new windows and exterior doors, plantation shutters, water treatment system, salt water pool conversion, fenced back yard and home has been replumbed. Walk to Windermere Elementary school! Community has access to the Butler chain, tennis and park on a beautiful lake front setting. Check out the video walk through tour - done prior to staging but walks you through the entire home!
Location
State FL
County Orange
Community Lake Butler Estates
Zoning SFR
Rooms
Other Rooms Attic
Interior
Interior Features Ceiling Fans(s), Crown Molding, Solid Wood Cabinets, Split Bedroom, Stone Counters, Thermostat, Vaulted Ceiling(s), Walk-In Closet(s), Window Treatments
Heating Central, Electric
Cooling Central Air
Flooring Carpet, Tile, Wood
Fireplaces Type Family Room, Wood Burning
Fireplace true
Appliance Dishwasher, Disposal, Dryer, Electric Water Heater, Microwave, Range, Refrigerator, Trash Compactor, Washer, Water Filtration System
Laundry Inside, Laundry Room
Exterior
Exterior Feature Fence, French Doors, Irrigation System
Parking Features Circular Driveway, Garage Door Opener, Garage Faces Side, Oversized
Garage Spaces 2.0
Fence Other
Pool Child Safety Fence, Salt Water, Screen Enclosure
Community Features Association Recreation - Owned, Deed Restrictions, Park, Tennis Courts, Waterfront
Utilities Available Electricity Connected, Sprinkler Well, Street Lights
Amenities Available Recreation Facilities, Tennis Court(s)
Water Access 1
Water Access Desc Lake - Chain of Lakes
Roof Type Shingle
Porch Covered
Attached Garage true
Garage true
Private Pool Yes
Building
Lot Description Oversized Lot, Paved
Entry Level One
Foundation Slab
Lot Size Range 1 to less than 2
Sewer Septic Tank
Water Well
Architectural Style Ranch, Traditional
Structure Type Block,Stone,Stucco
New Construction false
Others
Pets Allowed Yes
HOA Fee Include Management,Recreational Facilities
Senior Community No
Ownership Fee Simple
Monthly Total Fees $21
Acceptable Financing Cash, Conventional
Membership Fee Required Required
Listing Terms Cash, Conventional
Special Listing Condition None
Read Less

© 2024 My Florida Regional MLS DBA Stellar MLS. All Rights Reserved.
Bought with BRIGGS VANCE & ASSOCIATES LLC
GET MORE INFORMATION




