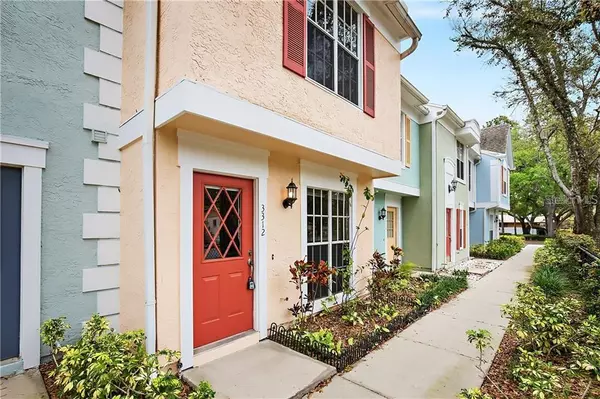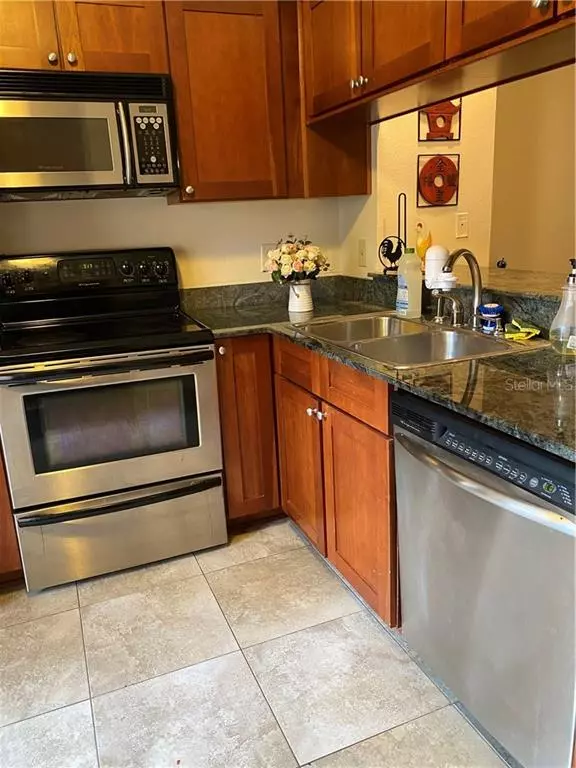For more information regarding the value of a property, please contact us for a free consultation.
3312 W WYOMING CIR Tampa, FL 33611
Want to know what your home might be worth? Contact us for a FREE valuation!

Our team is ready to help you sell your home for the highest possible price ASAP
Key Details
Sold Price $188,000
Property Type Condo
Sub Type Condominium
Listing Status Sold
Purchase Type For Sale
Square Footage 1,140 sqft
Price per Sqft $164
Subdivision Sheridan Woods A Condo
MLS Listing ID U8085495
Sold Date 07/01/20
Bedrooms 2
Full Baths 2
Half Baths 1
HOA Fees $290/mo
HOA Y/N Yes
Year Built 1984
Annual Tax Amount $1,726
Lot Size 435 Sqft
Acres 0.01
Property Description
South Tampa Nicely-Updated Townhome. This home features a Newer Kitchen with lots of Solid Wood Cabinets & Granite Counter Space, Glass top Stainless Steel Range/Micro/Hood and a Stainless Steel Refrigerator and Dishwasher. It also has Large, modern tiles floors on 1st Floor for easy care. Both Bedrooms have Vaulted Ceilings, overhead Fans & great Closet Space and both have their own Private baths. This home also has Good storage w under-stair-space + a generous private 8x4 Storage Room. Intimate courtyard for BBQ or small garden. Desirable Sheridan Woods Condos; Gated, Quiet Complex; Provides Mature Landscaping,Low HOA Fee Plus Ideal Location ..Bayshore Blvd/Ballast Point/Gandy Blvd (1 mile) MacDill AFB (2 miles) Hyde Park, SoHo, Downtown & TPA. Safe, Private, Convenient; More Photos Coming.
Location
State FL
County Hillsborough
Community Sheridan Woods A Condo
Zoning PD
Interior
Interior Features Eat-in Kitchen
Heating Heat Pump
Cooling Central Air
Flooring Carpet, Ceramic Tile
Fireplace false
Appliance Dishwasher, Disposal, Microwave, Range, Refrigerator
Exterior
Exterior Feature Sidewalk, Sliding Doors, Storage
Community Features Buyer Approval Required, Gated
Utilities Available Cable Available
Roof Type Shingle
Garage false
Private Pool No
Building
Story 2
Entry Level Two
Foundation Slab
Sewer Public Sewer
Water Public
Structure Type Block
New Construction false
Others
Pets Allowed Breed Restrictions
HOA Fee Include Escrow Reserves Fund,Maintenance Structure,Maintenance Grounds,Pest Control,Trash
Senior Community No
Ownership Condominium
Monthly Total Fees $290
Membership Fee Required Required
Special Listing Condition None
Read Less

© 2024 My Florida Regional MLS DBA Stellar MLS. All Rights Reserved.
Bought with PREMIER SOTHEBYS INTL REALTY
GET MORE INFORMATION




