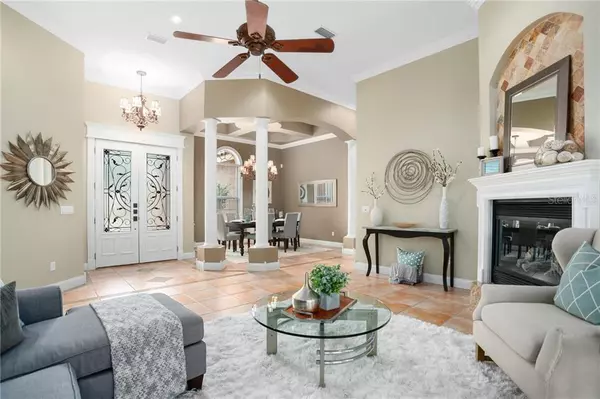For more information regarding the value of a property, please contact us for a free consultation.
5438 TILDENS GROVE BLVD Windermere, FL 34786
Want to know what your home might be worth? Contact us for a FREE valuation!

Our team is ready to help you sell your home for the highest possible price ASAP
Key Details
Sold Price $698,000
Property Type Single Family Home
Sub Type Single Family Residence
Listing Status Sold
Purchase Type For Sale
Square Footage 3,640 sqft
Price per Sqft $191
Subdivision Tildens Grove Ph 1
MLS Listing ID O5869230
Sold Date 09/08/20
Bedrooms 4
Full Baths 4
Half Baths 1
Construction Status Inspections
HOA Fees $216/qua
HOA Y/N Yes
Year Built 2004
Annual Tax Amount $9,147
Lot Size 0.440 Acres
Acres 0.44
Property Description
Enjoy the convenience of living in the desirable guard-gated Windermere community of Tilden's Grove! Located just minutes from Winter Garden Village, the 429-toll road, Walt Disney World Resort, and top-rated Orange County schools, this Elegant pool home is filled with custom upgrades and is MOVE-IN READY! Entering through impressive double doors with glass and metal-work details, you are welcomed by the open formal living and dining room featuring beautiful tile flooring, tray ceiling with crown molding, wall sconce lighting, gas fireplace with stone accent mantle, and stately French doors leading to the pool/patio area. The gourmet kitchen is sure to inspire your inner chef with stainless steel appliances including a gas range, microwave hood, warming drawer, refrigerator, and dishwasher. Custom wood cabinetry, with granite counter tops and tile backsplash, a large center island and walk-in pantry with an etched glass door provide an abundance of storage space. Just off the kitchen is the breakfast nook, with a panoramic picture window overlooking the pool area, opens to the family room that features custom built-ins and doors leading to the covered lanai. The expansive master suite boasts a sitting area, private pool access, walk-in closet with custom built-in shelving, and a luxurious master bath with dual sink vanity, soaking tub, and spacious wrap-around shower. The outdoor living space is ideal for entertaining family and friends with its expansive covered stone paver patio, screened in pool and spa, and hook ups for a summer kitchen. The split floor plan is completed by 3 additional bedrooms, 2/1 bathrooms, a home office, and a bonus room above the garage. Community amenities include 24-hour guard gate and expansive park with a playground, half basketball court, lit tennis court, and a soccer field.
Location
State FL
County Orange
Community Tildens Grove Ph 1
Zoning R-CE-C
Rooms
Other Rooms Bonus Room, Den/Library/Office, Family Room, Formal Dining Room Separate, Formal Living Room Separate, Inside Utility
Interior
Interior Features Built-in Features, Ceiling Fans(s), Coffered Ceiling(s), Crown Molding, Eat-in Kitchen, High Ceilings, Kitchen/Family Room Combo, Solid Wood Cabinets, Split Bedroom, Stone Counters, Thermostat, Tray Ceiling(s), Walk-In Closet(s)
Heating Central
Cooling Central Air
Flooring Carpet, Ceramic Tile, Laminate, Wood
Fireplaces Type Gas, Living Room
Fireplace true
Appliance Built-In Oven, Dishwasher, Disposal, Dryer, Gas Water Heater, Microwave, Range, Refrigerator, Washer
Laundry Inside, Laundry Room
Exterior
Exterior Feature French Doors, Irrigation System, Rain Gutters
Parking Features Driveway, Garage Door Opener, Garage Faces Side
Garage Spaces 3.0
Pool Gunite, In Ground, Outside Bath Access, Screen Enclosure, Tile
Community Features Deed Restrictions, Gated, Park, Playground, Sidewalks, Tennis Courts
Utilities Available BB/HS Internet Available, Cable Connected, Electricity Connected, Phone Available, Propane, Public, Sprinkler Well, Street Lights, Underground Utilities, Water Connected
Amenities Available Basketball Court, Fence Restrictions, Gated, Park, Playground, Tennis Court(s), Vehicle Restrictions
Roof Type Tile
Porch Covered, Patio, Porch, Rear Porch, Screened
Attached Garage true
Garage true
Private Pool Yes
Building
Lot Description In County, Level, Sidewalk, Paved, Private, Unincorporated
Story 2
Entry Level Two
Foundation Slab
Lot Size Range 1/4 Acre to 21779 Sq. Ft.
Sewer Septic Tank
Water Public
Architectural Style Spanish/Mediterranean
Structure Type Block,Stucco
New Construction false
Construction Status Inspections
Schools
Elementary Schools Windermere Elem
Middle Schools Bridgewater Middle
High Schools West Orange High
Others
Pets Allowed Yes
HOA Fee Include 24-Hour Guard,Private Road,Recreational Facilities
Senior Community No
Ownership Fee Simple
Monthly Total Fees $216
Acceptable Financing Cash, Conventional
Membership Fee Required Required
Listing Terms Cash, Conventional
Num of Pet 3
Special Listing Condition None
Read Less

© 2025 My Florida Regional MLS DBA Stellar MLS. All Rights Reserved.
Bought with THE SIMON SIMAAN GROUP



