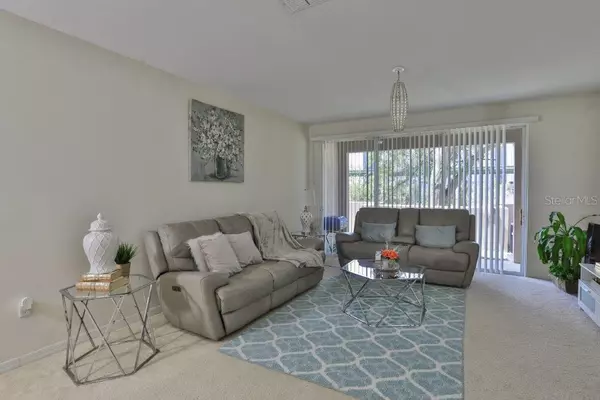For more information regarding the value of a property, please contact us for a free consultation.
6206 PARKSIDE MEADOW DR Tampa, FL 33625
Want to know what your home might be worth? Contact us for a FREE valuation!

Our team is ready to help you sell your home for the highest possible price ASAP
Key Details
Sold Price $185,000
Property Type Townhouse
Sub Type Townhouse
Listing Status Sold
Purchase Type For Sale
Square Footage 1,344 sqft
Price per Sqft $137
Subdivision Townhomes At Parkside
MLS Listing ID T3251129
Sold Date 10/16/20
Bedrooms 2
Full Baths 2
Half Baths 1
HOA Fees $300/mo
HOA Y/N Yes
Year Built 2006
Annual Tax Amount $3,094
Lot Size 1,742 Sqft
Acres 0.04
Property Description
Lovely home for sale in the quaint community of Townhomes at Parkside, conveniently located minutes from fine restaurants, Citrus Park Mall, shopping, airport, and the Veterans Expressway. This 1344 sq/ft unit offers 2 bedrooms, 2 1/2 baths, 1 car garage, maple cabinets throughout, kitchen with newer stainless steel appliances, open floor plan and a covered lanai. The spacious master bedroom and two full baths along with convenient laundry location are on the second floor.This home is steps away from the community pool and is pet friendly.
The low maintenance fees include water, cable, community pool, trash, landscaping, and exterior paint and roof replacement. Exterior paint and roof replacement project scheduled for summer of 2020. Do not miss your chance to make this home yours. Call to schedule a showing today!
Location
State FL
County Hillsborough
Community Townhomes At Parkside
Zoning PD
Interior
Interior Features Ceiling Fans(s), Eat-in Kitchen, Other
Heating Central, Electric
Cooling Central Air
Flooring Carpet, Ceramic Tile
Furnishings Unfurnished
Fireplace false
Appliance Dishwasher, Disposal, Dryer, Electric Water Heater, Microwave, Range, Refrigerator, Washer
Laundry Inside, Upper Level
Exterior
Exterior Feature Other, Sliding Doors
Parking Features Garage Door Opener
Garage Spaces 1.0
Community Features Pool
Utilities Available Cable Available, Electricity Connected
Roof Type Shingle
Porch Rear Porch
Attached Garage true
Garage true
Private Pool No
Building
Lot Description Paved
Entry Level Two
Foundation Slab
Lot Size Range 0 to less than 1/4
Sewer Public Sewer
Water Public
Structure Type Block,Stucco
New Construction false
Schools
Elementary Schools Cannella-Hb
Middle Schools Pierce-Hb
High Schools Leto-Hb
Others
Pets Allowed Yes
HOA Fee Include Pool,Maintenance Grounds,Other
Senior Community No
Ownership Fee Simple
Monthly Total Fees $300
Acceptable Financing Cash, Conventional, FHA, VA Loan
Membership Fee Required Required
Listing Terms Cash, Conventional, FHA, VA Loan
Special Listing Condition None
Read Less

© 2024 My Florida Regional MLS DBA Stellar MLS. All Rights Reserved.
Bought with CENTURY 21 LIST WITH BEGGINS



