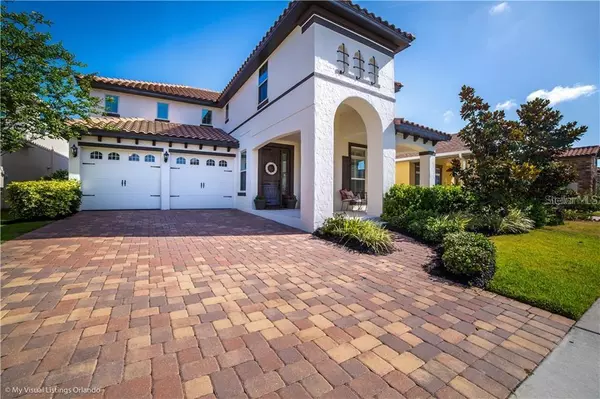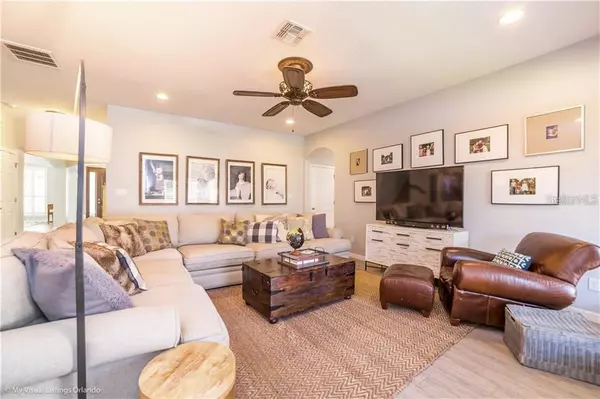For more information regarding the value of a property, please contact us for a free consultation.
11923 OTTERBROOKE TRL Windermere, FL 34786
Want to know what your home might be worth? Contact us for a FREE valuation!

Our team is ready to help you sell your home for the highest possible price ASAP
Key Details
Sold Price $445,000
Property Type Single Family Home
Sub Type Single Family Residence
Listing Status Sold
Purchase Type For Sale
Square Footage 3,468 sqft
Price per Sqft $128
Subdivision Windermere Trails
MLS Listing ID O5860782
Sold Date 06/24/20
Bedrooms 4
Full Baths 3
Half Baths 1
Construction Status Inspections
HOA Fees $54/mo
HOA Y/N Yes
Year Built 2013
Annual Tax Amount $5,953
Lot Size 6,098 Sqft
Acres 0.14
Property Description
WINDERMERE HIGH SCHOOL!! This completely updated model home is ready for a new family. Owners have spared no expense improving this already great home with a fully fenced yard, plantation shutters throughout, hand picked custom light fixtures and more. From the moment you pull up you will be impressed with the carefully manicured lawn enhanced by the covered front porch and and tile roof. Once inside you will appreciate all the designer finishes. The dramatic 26' foyer welcomes you with tray ceiling and upgraded tile floors. The formal living spaces on your right are the perfect place to entertain or for everyday living. Straight ahead is the true heartbeat of this home. The level 5, custom gourmet kitchen is the perfect place to prepare meal and share conversations with family and friends. The oversized family room is a great place to gather and relax after a long day. French doors lead to a very large and private screened in lanai. Under the stairs you will find great space to store the family treasures. Upstairs you will find 4 bedrooms along with 3 full baths. The master retreat is secluded with his and her closets and a nicely appointed master bath. The secondary bedrooms are all generously sized with two of the rooms sharing a jack and jill bath. The extra large media room is sure to promise hours of fun and lasting memories. Home features ENERGY STAR®Appliances, Programmable Therm, Fresh-Air Intake, Low VOC Carpets, Low-E3 Vinyl Windows, Spray-Foam Insulation, water softener system & more.
Location
State FL
County Orange
Community Windermere Trails
Zoning P-D
Rooms
Other Rooms Attic, Bonus Room, Breakfast Room Separate, Formal Dining Room Separate, Formal Living Room Separate, Storage Rooms
Interior
Interior Features Ceiling Fans(s), Solid Surface Counters, Tray Ceiling(s)
Heating Central
Cooling Central Air
Flooring Carpet, Ceramic Tile
Fireplace false
Appliance Built-In Oven, Convection Oven, Cooktop, Dishwasher, Disposal, Electric Water Heater, Other, Range Hood, Refrigerator, Water Softener
Exterior
Exterior Feature Fence, French Doors, Storage
Parking Features Garage Door Opener
Garage Spaces 2.0
Utilities Available Cable Connected, Electricity Connected, Sprinkler Recycled
Roof Type Tile
Porch Covered, Screened
Attached Garage true
Garage true
Private Pool No
Building
Lot Description City Limits, In County, Sidewalk, Paved
Entry Level Two
Foundation Slab
Lot Size Range Up to 10,889 Sq. Ft.
Sewer Public Sewer
Water Public
Architectural Style Spanish/Mediterranean
Structure Type Block,Stucco
New Construction false
Construction Status Inspections
Schools
Elementary Schools Bay Lake Elementary
Middle Schools Bridgewater Middle
High Schools West Orange High
Others
Pets Allowed Yes
Senior Community No
Ownership Fee Simple
Monthly Total Fees $54
Acceptable Financing Cash, Conventional, FHA, VA Loan
Membership Fee Required Required
Listing Terms Cash, Conventional, FHA, VA Loan
Special Listing Condition None
Read Less

© 2024 My Florida Regional MLS DBA Stellar MLS. All Rights Reserved.
Bought with RE/MAX PRIME PROPERTIES



