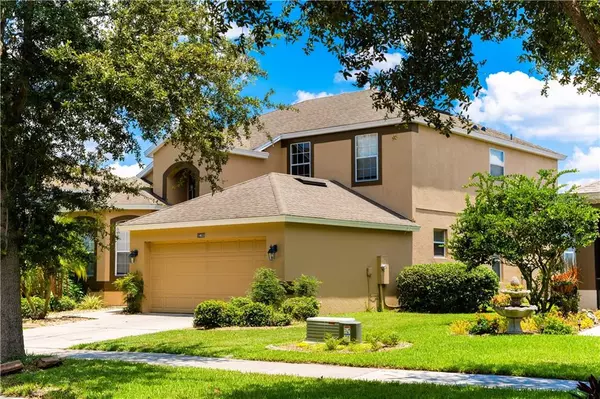For more information regarding the value of a property, please contact us for a free consultation.
14833 MASTHEAD LANDING CIR Winter Garden, FL 34787
Want to know what your home might be worth? Contact us for a FREE valuation!

Our team is ready to help you sell your home for the highest possible price ASAP
Key Details
Sold Price $415,000
Property Type Single Family Home
Sub Type Single Family Residence
Listing Status Sold
Purchase Type For Sale
Square Footage 2,812 sqft
Price per Sqft $147
Subdivision Stoneybrook West
MLS Listing ID O5863038
Sold Date 09/01/20
Bedrooms 5
Full Baths 3
Construction Status Appraisal,Financing,Inspections
HOA Fees $170/qua
HOA Y/N Yes
Year Built 2005
Annual Tax Amount $5,990
Lot Size 6,969 Sqft
Acres 0.16
Property Description
Enjoy the sunset in this beautiful 5/3 Home with a private pool and spectacular pond views in a highly desirable community, newer A/C units (less than 3yrs old) Ample living/entertaining space on the first floor with 1 bedroom; 3 bedrooms, loft & master suite on the second floor. Spacious & open kitchen features a breakfast nook, breakfast bar, large pantry, Corian countertops & lovely views & flows into a sizable Family Room. Open the sliding glass doors to covered, paved & screened patio, entertainer's delight for small or large groups, BBQs, pool parties, or just enjoy the views and peacefulness at sunrise or end of the day!! Other than its cleanliness, home features lots of natural light throughout the home. Resort-style amenities of this community include pool, splash pad, playground, tennis, volleyball, basketball, pickleball, inline hockey, fitness center, fishing pier, boat ramp, park, and lots of walking/running paths throughout community, internet. Located a short distance from all amenities, major roads, shopping, restaurants, A-rated schools, theme parks, downtown Winter Garden and Parks. Stoneybrook Golf Club is currently closed, for more information and/or details of current status-contact HOA
Location
State FL
County Orange
Community Stoneybrook West
Zoning PUD
Rooms
Other Rooms Formal Dining Room Separate, Formal Living Room Separate, Loft
Interior
Interior Features Ceiling Fans(s), High Ceilings, Walk-In Closet(s)
Heating Central
Cooling Central Air
Flooring Carpet, Ceramic Tile, Laminate
Fireplaces Type Decorative
Fireplace true
Appliance Disposal, Electric Water Heater, Microwave, Range, Refrigerator
Laundry Inside, Laundry Room
Exterior
Exterior Feature Irrigation System, Sidewalk
Parking Features Garage Door Opener
Garage Spaces 2.0
Pool In Ground
Community Features Deed Restrictions, Fitness Center, Gated, Golf Carts OK, Playground, Pool, Sidewalks, Tennis Courts
Utilities Available Cable Available, Cable Connected, Sewer Connected, Street Lights
Amenities Available Basketball Court, Cable TV, Fence Restrictions, Fitness Center, Gated, Playground, Pool, Tennis Court(s)
Waterfront Description Pond
View Y/N 1
View Golf Course, Water
Roof Type Shingle
Attached Garage true
Garage true
Private Pool Yes
Building
Lot Description Near Golf Course, Sidewalk, Paved
Entry Level Two
Foundation Slab
Lot Size Range Up to 10,889 Sq. Ft.
Sewer Public Sewer
Water Public
Architectural Style Spanish/Mediterranean
Structure Type Block,Stucco
New Construction false
Construction Status Appraisal,Financing,Inspections
Schools
Elementary Schools Whispering Oak Elem
Middle Schools Sunridge Middle
High Schools West Orange High
Others
Pets Allowed Yes
HOA Fee Include 24-Hour Guard,Cable TV,Pool,Internet,Private Road
Senior Community No
Ownership Fee Simple
Monthly Total Fees $170
Acceptable Financing Cash, Conventional, VA Loan
Membership Fee Required Required
Listing Terms Cash, Conventional, VA Loan
Special Listing Condition None
Read Less

© 2024 My Florida Regional MLS DBA Stellar MLS. All Rights Reserved.
Bought with YANG REALTY INC
GET MORE INFORMATION




