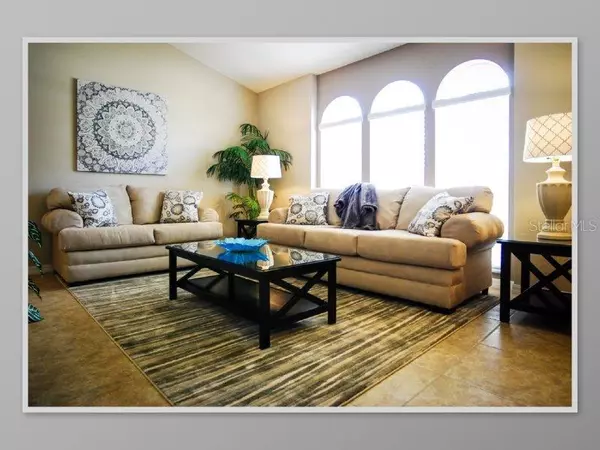For more information regarding the value of a property, please contact us for a free consultation.
205 GREENWICH ST Davenport, FL 33896
Want to know what your home might be worth? Contact us for a FREE valuation!

Our team is ready to help you sell your home for the highest possible price ASAP
Key Details
Sold Price $265,000
Property Type Single Family Home
Sub Type Single Family Residence
Listing Status Sold
Purchase Type For Sale
Square Footage 1,621 sqft
Price per Sqft $163
Subdivision Bentley Oaks
MLS Listing ID O5885572
Sold Date 11/03/20
Bedrooms 4
Full Baths 2
Construction Status No Contingency
HOA Fees $21/ann
HOA Y/N Yes
Year Built 1993
Annual Tax Amount $2,706
Lot Size 0.280 Acres
Acres 0.28
Property Description
MODERN -MOVE IN READY! - LOW LOW LOW HOA FEES! LARGE, CORNER CUL-DE-SAC LOT WITH PRIVACY LANDSCAPING! SOUTH FACING POOL, FULLY SCREENED IN. HOME WARRANTY!
Close to Champions Gate Restaurants, Grocery, Pharmacy & Golf. Make this your permanent or part-time residence today!
4 Bedrooms, 2 Bathrooms, Formal Living, Formal Dining, Family Room, Kitchen with Seating Area, OPEN PLAN, LOTS OF SUNLIGHT.
Kitchen overlooks the family room and pool area and boasts Beautiful solid wood cabinets with crown molding & soft close hinges, modern tile & stone BACKSPLASH, GRANITE countertops & Stainless Appliances. Neutral tone extra large tile flooring in all rooms except the bedrooms which are carpeted. NEW POOL HEATER 2018. ENERGY SAVING LED Lighting throughout. GRANITE, Solid Wood Cabinetry, MODERN Water Conservation Toilets in both bathrooms. Master Bath has deep soaking tub/shower with NEW glass doors, TWO Sinks, Spacious GRANITE countertop, solid wood cabinets & drawers as well as a door leading to the pool area. Family Room has glass doors leading to the pool area. Kitchen, Dining, Family Room & Bedroom 2 overlook the pool area. Furnishings may be included. Professional Property Management Available upon request. Schedule your private in person or virtual tour today! Broker/Agent Owner.
Location
State FL
County Polk
Community Bentley Oaks
Rooms
Other Rooms Family Room, Formal Dining Room Separate, Formal Living Room Separate
Interior
Interior Features Eat-in Kitchen, High Ceilings, Solid Surface Counters, Solid Wood Cabinets, Split Bedroom, Stone Counters, Walk-In Closet(s), Window Treatments
Heating Central, Electric, Heat Pump
Cooling Central Air
Flooring Carpet, Ceramic Tile
Furnishings Negotiable
Fireplace false
Appliance Dishwasher, Disposal, Dryer, Electric Water Heater, Exhaust Fan, Microwave, Range, Refrigerator, Washer
Laundry In Garage
Exterior
Exterior Feature Irrigation System, Sliding Doors, Sprinkler Metered
Garage Spaces 2.0
Pool Gunite, Heated, In Ground
Community Features Deed Restrictions
Utilities Available BB/HS Internet Available, Cable Available, Electricity Connected, Phone Available, Sprinkler Meter
Roof Type Shingle
Attached Garage true
Garage true
Private Pool Yes
Building
Entry Level One
Foundation Slab
Lot Size Range 1/4 to less than 1/2
Sewer Septic Tank
Water Public
Structure Type Block,Concrete
New Construction false
Construction Status No Contingency
Others
Pets Allowed Yes
HOA Fee Include Common Area Taxes
Senior Community No
Ownership Fee Simple
Monthly Total Fees $21
Acceptable Financing Cash, Conventional
Membership Fee Required Required
Listing Terms Cash, Conventional
Special Listing Condition None
Read Less

© 2024 My Florida Regional MLS DBA Stellar MLS. All Rights Reserved.
Bought with EXP REALTY LLC
GET MORE INFORMATION




