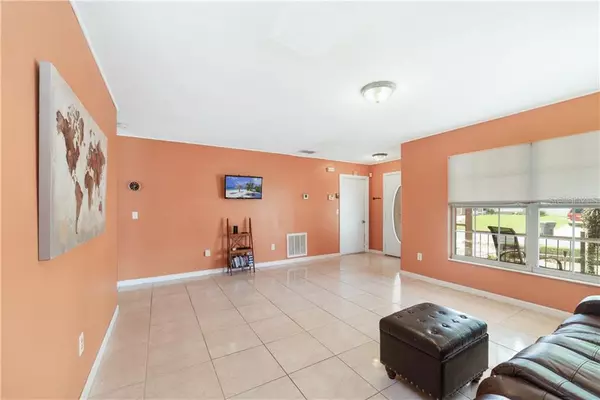For more information regarding the value of a property, please contact us for a free consultation.
744 BELVOIR DR Davenport, FL 33837
Want to know what your home might be worth? Contact us for a FREE valuation!

Our team is ready to help you sell your home for the highest possible price ASAP
Key Details
Sold Price $189,900
Property Type Single Family Home
Sub Type Single Family Residence
Listing Status Sold
Purchase Type For Sale
Square Footage 1,276 sqft
Price per Sqft $148
Subdivision Royal Ridge Ph 01
MLS Listing ID O5887659
Sold Date 09/30/20
Bedrooms 3
Full Baths 2
Construction Status Appraisal,Financing,Inspections
HOA Fees $30/qua
HOA Y/N Yes
Year Built 1998
Annual Tax Amount $1,420
Lot Size 5,227 Sqft
Acres 0.12
Property Description
Honey Stop The Car!! This is your opportunity to own an affordable and beautiful home with 3 bedroom, 2 bathroom in the gated community of Royal Ridge. This home has so much charm but yet still a blank slate to make it exactly how you want it! Great location to commute near I-4. Only 5 minutes to Posner Park, Minutes to Walt Disney World, 30 minutes to Orlando and 45 minutes to Tampa. This charming Home features A Kitchen that features granite countertops, dining Table to match in Kitchen/dining space and Stainless steel appliances. There are large, spacious upgraded closets for maximized space and a upstairs 6x4ft closet was converted to office/work station with a/c vents for comfortable use. The Fenced yard has view of community park with swing set, slides, BBQ grills and a full court basketball. The backyard has a paved walkway to gazebo. There is a storage shed too. This wont last...Quick Closing available.....
Location
State FL
County Polk
Community Royal Ridge Ph 01
Interior
Interior Features Ceiling Fans(s)
Heating Central
Cooling Central Air
Flooring Ceramic Tile
Fireplace false
Appliance Dishwasher, Dryer, Microwave, Refrigerator, Washer
Exterior
Exterior Feature Fence, Other
Garage Spaces 2.0
Utilities Available Cable Available, Electricity Available
Roof Type Shingle
Attached Garage true
Garage true
Private Pool No
Building
Story 2
Entry Level One
Foundation Slab
Lot Size Range 0 to less than 1/4
Sewer Public Sewer
Water Public
Structure Type Block
New Construction false
Construction Status Appraisal,Financing,Inspections
Others
Pets Allowed Yes
Senior Community No
Ownership Fee Simple
Monthly Total Fees $30
Acceptable Financing Cash, Conventional, FHA, USDA Loan, VA Loan
Membership Fee Required Required
Listing Terms Cash, Conventional, FHA, USDA Loan, VA Loan
Special Listing Condition None
Read Less

© 2024 My Florida Regional MLS DBA Stellar MLS. All Rights Reserved.
Bought with RENTAL AND REALTY GROUP
GET MORE INFORMATION




