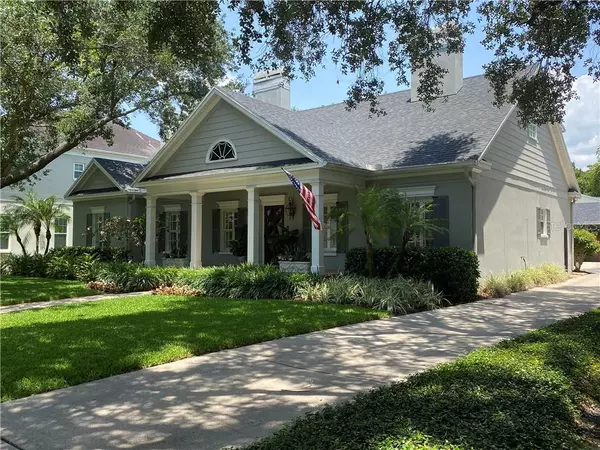For more information regarding the value of a property, please contact us for a free consultation.
2817 W TERRACE DR Tampa, FL 33609
Want to know what your home might be worth? Contact us for a FREE valuation!

Our team is ready to help you sell your home for the highest possible price ASAP
Key Details
Sold Price $1,715,000
Property Type Single Family Home
Sub Type Single Family Residence
Listing Status Sold
Purchase Type For Sale
Square Footage 3,805 sqft
Price per Sqft $450
Subdivision Parkland Estates Rev
MLS Listing ID T3264474
Sold Date 09/11/20
Bedrooms 5
Full Baths 4
Half Baths 1
HOA Y/N No
Year Built 1952
Annual Tax Amount $13,019
Lot Size 0.290 Acres
Acres 0.29
Lot Dimensions 80x157
Property Description
For statistical purposes only
Location
State FL
County Hillsborough
Community Parkland Estates Rev
Zoning RS-75
Interior
Interior Features Attic Fan, Built-in Features, Ceiling Fans(s), Crown Molding, Eat-in Kitchen, High Ceilings, Kitchen/Family Room Combo, Open Floorplan, Stone Counters, Walk-In Closet(s), Window Treatments
Heating Electric
Cooling Central Air
Flooring Carpet, Wood
Fireplaces Type Living Room
Fireplace true
Appliance Convection Oven, Cooktop, Dishwasher, Disposal, Dryer, Gas Water Heater, Microwave, Refrigerator, Trash Compactor, Wine Refrigerator
Laundry Inside, Laundry Room
Exterior
Exterior Feature Fence, Irrigation System, Outdoor Grill, Rain Gutters
Garage Spaces 2.0
Fence Vinyl
Utilities Available Electricity Connected, Natural Gas Connected, Sprinkler Meter, Sprinkler Recycled, Water Connected
Roof Type Shingle
Attached Garage false
Garage true
Private Pool Yes
Building
Lot Description City Limits, Oversized Lot, Sidewalk
Story 2
Entry Level Two
Foundation Crawlspace
Lot Size Range 1/4 Acre to 21779 Sq. Ft.
Sewer Public Sewer
Water Public
Architectural Style Traditional
Structure Type Cement Siding,Stucco
New Construction false
Schools
Elementary Schools Mitchell-Hb
Middle Schools Wilson-Hb
High Schools Plant-Hb
Others
Senior Community No
Ownership Fee Simple
Special Listing Condition None
Read Less

© 2025 My Florida Regional MLS DBA Stellar MLS. All Rights Reserved.
Bought with SMITH & ASSOCIATES REAL ESTATE

