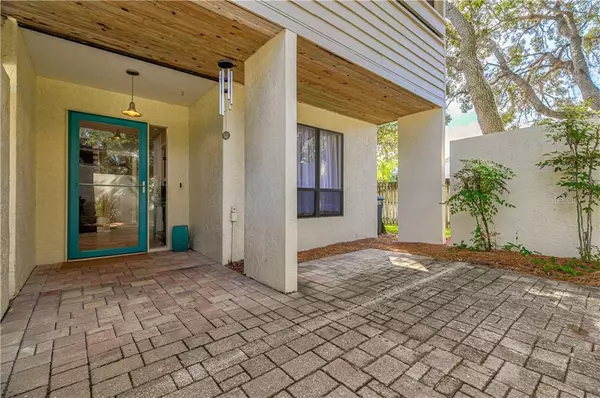For more information regarding the value of a property, please contact us for a free consultation.
102 PARKSIDE COLONY DR Tarpon Springs, FL 34689
Want to know what your home might be worth? Contact us for a FREE valuation!

Our team is ready to help you sell your home for the highest possible price ASAP
Key Details
Sold Price $282,000
Property Type Townhouse
Sub Type Townhouse
Listing Status Sold
Purchase Type For Sale
Square Footage 1,832 sqft
Price per Sqft $153
Subdivision Parkside Colony
MLS Listing ID U8101507
Sold Date 01/29/21
Bedrooms 3
Full Baths 2
Half Baths 1
Construction Status Inspections
HOA Fees $150/mo
HOA Y/N Yes
Year Built 1987
Annual Tax Amount $2,298
Lot Size 6,098 Sqft
Acres 0.14
Property Description
Beautiful 3 bedroom 3 bath 1 car garage end unit Townhouse in Parkside Colony only 10 minutes from the beach! HOA ONLY $150.00! Enticing features include Updated kitchen, open, spacious rooms, skylights, fireplace, french doors, 2019 Water Filtration System, 2019 HVAC system, 2018 Water Heater, 2019 Stainless Steel Appliances, New Washer and Dryer are included and more! This is a move in ready townhome. An open Courtyard entrance greets you as you enter into the home. There's new tile flooring in the foyer and a downstairs bedroom off to the right of the hallway. As you continue to walk into the home it opens up into a large family room with two sets of french doors that lead out onto the enclosed patio area filled with lots of natural light and windows that expand from one end of the townhouse to the other! The family room can also be accessed from the dining room, (with another set of french doors that also open out onto the lanai), and that opens out into both the family room and kitchen. The kitchen has high ceilings with a skylight allowing it to have ample natural lighting, there are granite counter tops, stainless steel appliances, plenty of wood cabinet storage space, a new water filtration system, an eat in area with a nice view outside through sliding glass doors for that morning cup of Joe or bird watching. A private guest bathroom with a new quartz counter top top, sink and new shower are located on the first floor as well as the laundry area and garage entrance. There are two bedrooms upstairs that are located at opposite ends of the home. Each have wood laminate flooring and include their own private en suite! The master bedroom is quite large, has a walk in closet, separate vanity area and separate bath vanity with double sinks and quartz counter tops. The master bedroom gives you a feeling that you are completely relaxed sitting next to the fireplace reading a good book or opening up the sliding glass doors for some fresh air outside your private balcony. The second bedroom is not to be missed with it's own sliding glass doors and private balcony as well. Did I mention each have their own en-suite. :)). Here are some additional features- new interior paint 2020, brick patio pavers in the courtyard entrance, two sky lights, new garage door and mechanism and low HOA fees anywhere around make this one of the most sought after homes possible. Shopping, beaches, parks and the airport are all with in minutes. Text or call me today for a private showing. This will go fast!
Location
State FL
County Pinellas
Community Parkside Colony
Rooms
Other Rooms Family Room, Formal Dining Room Separate, Inside Utility, Interior In-Law Suite
Interior
Interior Features Ceiling Fans(s), Eat-in Kitchen, High Ceilings, Open Floorplan, Solid Wood Cabinets, Split Bedroom, Stone Counters, Walk-In Closet(s), Window Treatments
Heating Central, Electric
Cooling Central Air
Flooring Ceramic Tile, Laminate
Fireplaces Type Master Bedroom, Wood Burning
Fireplace true
Appliance Dishwasher, Disposal, Dryer, Electric Water Heater, Microwave, Range, Refrigerator, Washer, Water Filtration System
Laundry Inside, Laundry Chute
Exterior
Exterior Feature Fence, French Doors, Lighting, Sliding Doors, Sprinkler Metered
Parking Features Garage Door Opener, Ground Level, Guest
Garage Spaces 1.0
Fence Other
Community Features Buyer Approval Required, Deed Restrictions
Utilities Available Cable Connected, Electricity Connected, Sewer Connected, Water Connected
View Trees/Woods
Roof Type Shingle
Porch Covered, Enclosed, Patio
Attached Garage true
Garage true
Private Pool No
Building
Lot Description Corner Lot, City Limits, Street Dead-End, Paved
Story 2
Entry Level Two
Foundation Slab
Lot Size Range 0 to less than 1/4
Sewer Public Sewer
Water Public
Architectural Style Florida
Structure Type Wood Frame
New Construction false
Construction Status Inspections
Schools
Middle Schools Tarpon Springs Middle-Pn
High Schools Tarpon Springs High-Pn
Others
Pets Allowed Yes
HOA Fee Include Escrow Reserves Fund,Maintenance Grounds,Management
Senior Community No
Pet Size Small (16-35 Lbs.)
Ownership Fee Simple
Monthly Total Fees $150
Acceptable Financing Cash, Conventional
Membership Fee Required Required
Listing Terms Cash, Conventional
Num of Pet 2
Special Listing Condition None
Read Less

© 2025 My Florida Regional MLS DBA Stellar MLS. All Rights Reserved.
Bought with RE/MAX ACTION FIRST OF FLORIDA



