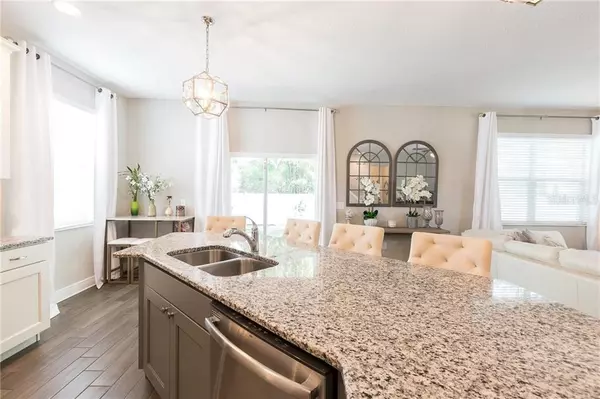For more information regarding the value of a property, please contact us for a free consultation.
3106 W HARTNETT AVE Tampa, FL 33611
Want to know what your home might be worth? Contact us for a FREE valuation!

Our team is ready to help you sell your home for the highest possible price ASAP
Key Details
Sold Price $418,000
Property Type Single Family Home
Sub Type Single Family Residence
Listing Status Sold
Purchase Type For Sale
Square Footage 1,871 sqft
Price per Sqft $223
Subdivision Averills 1St Add
MLS Listing ID T3247695
Sold Date 09/08/20
Bedrooms 4
Full Baths 2
Half Baths 1
Construction Status Appraisal,Financing,Inspections
HOA Y/N No
Year Built 2016
Annual Tax Amount $4,552
Lot Size 3,920 Sqft
Acres 0.09
Lot Dimensions 45x90
Property Description
This home is a must-see: This beautifully constructed open-concept home is 1,871 sq. ft offering 10'ft ceilings downstairs, 4 bedrooms, 2.5 baths, and a 2-car garage in beautiful Ballast Point. There are loads of custom design features throughout this wonderful maintenance-free home. Starting w/the outside, the Hartnett home has a bigger backyard than other builds on the block. The kitchen suite has beautiful, timeless style with white cabinets, granite counter-tops & all upgraded stainless steel appliances. The upstairs provides a sanctuary from the day to day hustle with a split bedroom floor plan including a HUGE master suite, 3 perfectly sized rooms and the laundry room. The master suite is larger than most & includes 2 walk-in closets & a large double vanity bathroom. Other bonus features throughout the inside and outside of the home include: double pane windows, high impact hurricane shutters, window treatments, trendy light fixtures & chandelier ceiling fans. This home is move-in ready; it's been impeccably cared for and it shows! Close to Bayshore, MacDill AFB, Gasden Park, and a short drive to anywhere in South Tampa, the location you can't beat.
Location
State FL
County Hillsborough
Community Averills 1St Add
Zoning CG
Rooms
Other Rooms Attic, Family Room, Great Room, Inside Utility
Interior
Interior Features Crown Molding, Eat-in Kitchen, High Ceilings, In Wall Pest System, Kitchen/Family Room Combo, Open Floorplan, Solid Surface Counters, Split Bedroom, Walk-In Closet(s), Window Treatments
Heating Central, Heat Pump, Zoned
Cooling Central Air, Zoned
Flooring Carpet, Ceramic Tile, Epoxy
Fireplace false
Appliance Dishwasher, Disposal, Dryer, Electric Water Heater, Microwave, Range, Refrigerator, Washer
Laundry Inside, Laundry Room, Upper Level
Exterior
Exterior Feature Fence, Hurricane Shutters, Lighting, Rain Gutters, Sliding Doors
Garage Spaces 2.0
Fence Vinyl
Utilities Available BB/HS Internet Available, Cable Available, Electricity Connected, Fire Hydrant, Public
Roof Type Shingle
Porch Front Porch, Patio, Porch
Attached Garage true
Garage true
Private Pool No
Building
Lot Description Paved
Story 2
Entry Level Two
Foundation Stem Wall
Lot Size Range Up to 10,889 Sq. Ft.
Builder Name Domain Homes
Sewer Public Sewer
Water Public
Architectural Style Contemporary
Structure Type Block,Stucco
New Construction false
Construction Status Appraisal,Financing,Inspections
Schools
Elementary Schools Chiaramonte-Hb
Middle Schools Madison-Hb
High Schools Robinson-Hb
Others
Senior Community No
Ownership Fee Simple
Acceptable Financing Cash, Conventional, VA Loan
Listing Terms Cash, Conventional, VA Loan
Special Listing Condition None
Read Less

© 2024 My Florida Regional MLS DBA Stellar MLS. All Rights Reserved.
Bought with EXIT ELITE REALTY
GET MORE INFORMATION




