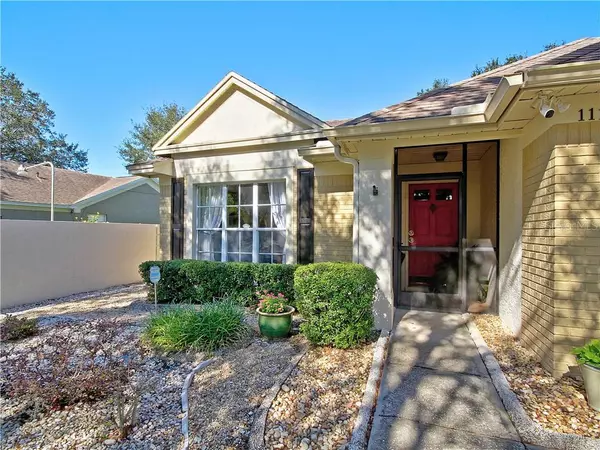For more information regarding the value of a property, please contact us for a free consultation.
1110 BLOOM HILL AVE Valrico, FL 33596
Want to know what your home might be worth? Contact us for a FREE valuation!

Our team is ready to help you sell your home for the highest possible price ASAP
Key Details
Sold Price $236,100
Property Type Single Family Home
Sub Type Single Family Residence
Listing Status Sold
Purchase Type For Sale
Square Footage 1,595 sqft
Price per Sqft $148
Subdivision Oakdale Riverview Estates Unit 2
MLS Listing ID T3277860
Sold Date 01/19/21
Bedrooms 3
Full Baths 2
HOA Fees $14/ann
HOA Y/N Yes
Year Built 1990
Annual Tax Amount $1,822
Lot Size 5,227 Sqft
Acres 0.12
Lot Dimensions 52.0X100.0
Property Description
YOUR SEARCH ENDS HERE!! Located in the heart of Valrico in the desirable Oakdale Reserve community, you don't miss out on this meticulously maintained home. Featuring just under 1,600 sq ft, 3 bedrooms, 2 bathrooms, a 2 car garage, tile in the main living areas, real wood floors in the bedrooms, vaulted ceilings, a fenced-in yard, an oversized covered & screened porch in the back and has a ton to offer the next buyer, including the sought after Bloomingdale School District!! Once you pull up to the home, you will notice the lush landscaping and wonderful curb appeal. The screened front entry porch leads to the front door and once you step through the lovely entry way and into the tiled foyer, you will be notice how special this home really is. The generous sized dining room is located at the front of the home and features a large window that draws lots of natural sunlight. The living room is at the heart of the home and leads to the kitchen that overlooks the family room. The kitchen features a large breakfast bar, all appliances, lots of cabinets and counter space, a closet pantry and a small breakfast nook. Sliders from the family room lead to the large covered and screened porch that overlooks the privately fenced in backyard. The rock walkways and mulch beds in the back give a sense is serenity and beauty. The large master bedroom features an oversized set of sliders that lead to the porch and has a walk-in closet. The remodeled master bath is amazing with the double sink vanity, granite counter, 2 large built in cabinets, a tiled walk-in shower, & private toilet room . The 2 other bedrooms share another full bathroom with walk-in tub/shower. This is a complete package and great opportunity for homeownership! Location provides easy access to banks, the YMCA, and has one of the best A+ school districts in Hillsborough County** Come and see it today before it's gone**
Location
State FL
County Hillsborough
Community Oakdale Riverview Estates Unit 2
Zoning PD-MU
Interior
Interior Features Cathedral Ceiling(s), Ceiling Fans(s), High Ceilings, Solid Wood Cabinets, Vaulted Ceiling(s), Walk-In Closet(s)
Heating Central, Electric
Cooling Central Air
Flooring Tile, Wood
Fireplace false
Appliance Dishwasher, Disposal, Dryer, Electric Water Heater, Microwave, Range, Refrigerator, Washer
Exterior
Exterior Feature Fence, Irrigation System, Sidewalk, Sliding Doors
Parking Features Other
Garage Spaces 2.0
Fence Wood
Utilities Available Electricity Connected, Public, Sewer Connected, Underground Utilities, Water Connected
Roof Type Shingle
Porch Covered, Front Porch, Porch, Rear Porch, Screened
Attached Garage true
Garage true
Private Pool No
Building
Entry Level One
Foundation Slab
Lot Size Range 0 to less than 1/4
Sewer Public Sewer
Water Public
Architectural Style Contemporary
Structure Type Block,Stucco
New Construction false
Schools
Elementary Schools Cimino-Hb
Middle Schools Burns-Hb
High Schools Bloomingdale-Hb
Others
Pets Allowed Yes
Senior Community No
Ownership Fee Simple
Monthly Total Fees $14
Acceptable Financing Cash, Conventional, FHA, VA Loan
Membership Fee Required Required
Listing Terms Cash, Conventional, FHA, VA Loan
Special Listing Condition None
Read Less

© 2024 My Florida Regional MLS DBA Stellar MLS. All Rights Reserved.
Bought with KELLER WILLIAMS - NEW TAMPA



