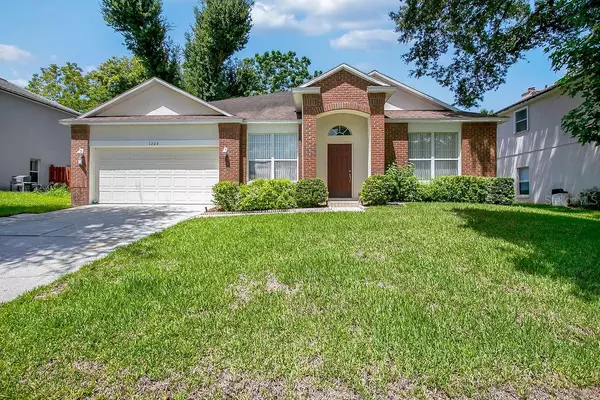For more information regarding the value of a property, please contact us for a free consultation.
1223 VICKERS LAKE DR Ocoee, FL 34761
Want to know what your home might be worth? Contact us for a FREE valuation!

Our team is ready to help you sell your home for the highest possible price ASAP
Key Details
Sold Price $315,000
Property Type Single Family Home
Sub Type Single Family Residence
Listing Status Sold
Purchase Type For Sale
Square Footage 2,356 sqft
Price per Sqft $133
Subdivision Silver Glen Ph 02 Village 01
MLS Listing ID O5882888
Sold Date 10/01/20
Bedrooms 4
Full Baths 2
Construction Status Appraisal,Financing,Inspections
HOA Fees $15
HOA Y/N Yes
Year Built 1997
Annual Tax Amount $2,610
Lot Size 7,840 Sqft
Acres 0.18
Lot Dimensions 70x115
Property Description
Check this out! Located on a premium over sized lot with 8000 square feet in the lot, this 3/4 bed two full bath home is waiting for you and your housemates. Upon entry you are greeted by an open and vast living area that benefits from 10 foot ceilings, neutral tones, and a lovely split plan with any lifestyle in mind. It is the design that really gives this big spacious home a very comfy feel. As you step into the home, you can see the living, dining, office, kitchen, family room and huge pool area without stepping out of the doorway. A quaintly separated living room that can work as a home office, a separate dining room is at the front of the home and is right off the kitchen. This home has light carpet and white tile floors that give it an open airy feel. The office/4th bedroom makes for a great flex space to suit your needs. Step through to the main living area where you will find a well equipped kitchen that offers newer appliances, plenty of cabinet and counter space that is unique and beautiful. Better than granite this Silestone product is hard to beat. Easy care, beautiful texture, shine with neutral colors and amazing durability. The white cabinets are clean, and there are plenty of them. Next is the breakfast bar, breakfast nook and the large closet pantry, all designed with convenience and storage in mind. The kitchen looks out to the generous family room and huge screened porch and beautiful pool. The 3 panel sliding glass door access to screened and covered lanai make this a home to be enjoyed. The master suite is HUGE, easily providing enough space for a king set, plus 3 amazing sliding glass doors that slide into themselves so the whole house can be opened for parties, social events and access to the lanai. As you move past the large walk in closet you will love the attached en suite with dual sink vanity, large hydro massage tub, and separate step-in shower. Across the home on this split floor-plan is 2 more generously sized bedrooms with plenty of storage space and access to the 2nd full pool bathroom. The attached 2-car garage is over sized for the extra yard equipment, play gear or hobby shelves and more storage space. Out back is a nicely fenced yard with limited yard work, but loads of potential and you can enjoy your very own solar heated pool in privacy or invite the neighbors over for a swim. The property is located just minutes from downtown Ocoee and the Winter Garden food/art and downtown area. Fantastic schools, wonderful neighbors, great Home Owners Association with caring folks running the meetings. All in a well kept, quiet, private neighborhood known as Silver Glen. Come see this hidden gem before it's too late!
Location
State FL
County Orange
Community Silver Glen Ph 02 Village 01
Zoning PUD-LD
Rooms
Other Rooms Attic, Bonus Room, Family Room, Formal Dining Room Separate, Formal Living Room Separate, Inside Utility
Interior
Interior Features Built-in Features, Ceiling Fans(s), Eat-in Kitchen, High Ceilings, Kitchen/Family Room Combo, Open Floorplan, Other, Solid Surface Counters, Split Bedroom, Thermostat, Vaulted Ceiling(s), Walk-In Closet(s), Window Treatments
Heating Central, Electric
Cooling Central Air
Flooring Carpet, Ceramic Tile
Fireplaces Type Gas, Family Room
Furnishings Unfurnished
Fireplace true
Appliance Dishwasher, Disposal, Electric Water Heater, Exhaust Fan, Microwave, Range, Range Hood, Refrigerator
Laundry Inside
Exterior
Exterior Feature Fence, French Doors, Irrigation System, Lighting, Sidewalk, Sliding Doors, Sprinkler Metered
Parking Features Curb Parking, Driveway, Garage Door Opener, On Street, Oversized, Parking Pad
Garage Spaces 2.0
Fence Vinyl
Pool Deck, Gunite, In Ground, Lighting, Screen Enclosure
Community Features Deed Restrictions
Utilities Available BB/HS Internet Available, Cable Available, Electricity Available, Electricity Connected, Fire Hydrant, Public, Sewer Available, Sewer Connected, Sprinkler Meter, Street Lights, Underground Utilities, Water Available, Water Connected
View Pool, Trees/Woods
Roof Type Other,Shingle
Porch Covered, Front Porch, Patio, Porch, Rear Porch, Screened
Attached Garage true
Garage true
Private Pool Yes
Building
Lot Description Gentle Sloping, In County, Oversized Lot, Sidewalk, Paved
Story 1
Entry Level One
Foundation Slab
Lot Size Range 0 to less than 1/4
Builder Name U S HOMES
Sewer Public Sewer
Water Public
Architectural Style Contemporary, Florida
Structure Type Block,Stucco
New Construction false
Construction Status Appraisal,Financing,Inspections
Schools
Elementary Schools Citrus Elem
Middle Schools Ocoee Middle
High Schools Ocoee High
Others
Pets Allowed Yes
Senior Community No
Pet Size Extra Large (101+ Lbs.)
Ownership Fee Simple
Monthly Total Fees $31
Acceptable Financing Cash, Conventional, FHA, VA Loan
Membership Fee Required Required
Listing Terms Cash, Conventional, FHA, VA Loan
Num of Pet 6
Special Listing Condition None
Read Less

© 2024 My Florida Regional MLS DBA Stellar MLS. All Rights Reserved.
Bought with ERA GRIZZARD REAL ESTATE



