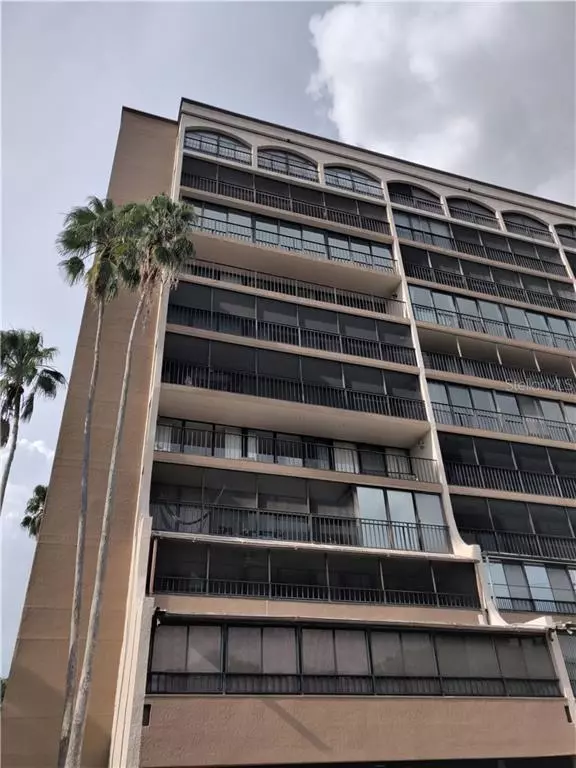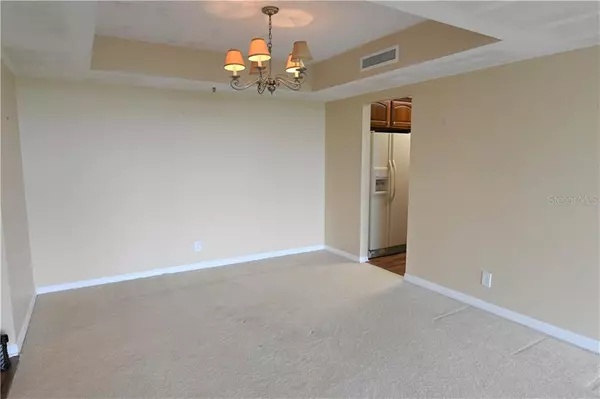For more information regarding the value of a property, please contact us for a free consultation.
3211 W SWANN AVE #1004 Tampa, FL 33609
Want to know what your home might be worth? Contact us for a FREE valuation!

Our team is ready to help you sell your home for the highest possible price ASAP
Key Details
Sold Price $230,000
Property Type Condo
Sub Type Condominium
Listing Status Sold
Purchase Type For Sale
Square Footage 1,032 sqft
Price per Sqft $222
Subdivision The Parkland A Condo
MLS Listing ID T3262371
Sold Date 10/02/20
Bedrooms 2
Full Baths 2
Condo Fees $467
HOA Y/N No
Year Built 1985
Annual Tax Amount $3,799
Property Description
What better way to start your day than to step out onto your very own, private, expansive 10th floor balcony and see for miles! This 2 bed, 2 bath end unit condo offers sweeping views of the Tampa skyline and the bay. It is conveniently located near the Hyde Park shopping district which is packed with fantastic restaurants and stores. It's just a stones throw away from Bayshore Boulevard and great schools. This unit also comes with its own storage unit and a covered parking space. The building offers great amenities including a pool, spa, fitness center, library and event room. This little gem is just waiting for you to put your finishing touches on it and live happily ever after. Schedule your showing today!
Location
State FL
County Hillsborough
Community The Parkland A Condo
Zoning PD
Interior
Interior Features Ceiling Fans(s), Living Room/Dining Room Combo
Heating Central
Cooling Central Air
Flooring Carpet, Ceramic Tile, Laminate
Fireplace false
Appliance Dishwasher, Dryer, Microwave, Range, Refrigerator, Washer
Laundry Inside, In Kitchen
Exterior
Exterior Feature Balcony, Sliding Doors, Storage
Parking Features Assigned, Covered, Guest, Off Street
Community Features Buyer Approval Required, Fitness Center, Gated, Pool, Sidewalks
Utilities Available Cable Available, Public
Amenities Available Elevator(s), Fitness Center, Gated, Pool
View Y/N 1
View Trees/Woods, Water
Roof Type Built-Up
Garage false
Private Pool No
Building
Story 11
Entry Level One
Foundation Slab
Lot Size Range Non-Applicable
Sewer Public Sewer
Water Public
Architectural Style Traditional
Structure Type Concrete
New Construction false
Schools
Elementary Schools Mitchell-Hb
Middle Schools Wilson-Hb
High Schools Plant-Hb
Others
HOA Fee Include 24-Hour Guard,Pool,Escrow Reserves Fund,Maintenance Structure,Maintenance Grounds,Maintenance,Sewer,Trash,Water
Senior Community No
Pet Size Small (16-35 Lbs.)
Ownership Condominium
Monthly Total Fees $467
Acceptable Financing Cash, Conventional
Membership Fee Required None
Listing Terms Cash, Conventional
Num of Pet 2
Special Listing Condition None
Read Less

© 2025 My Florida Regional MLS DBA Stellar MLS. All Rights Reserved.
Bought with FUTURE HOME REALTY INC



