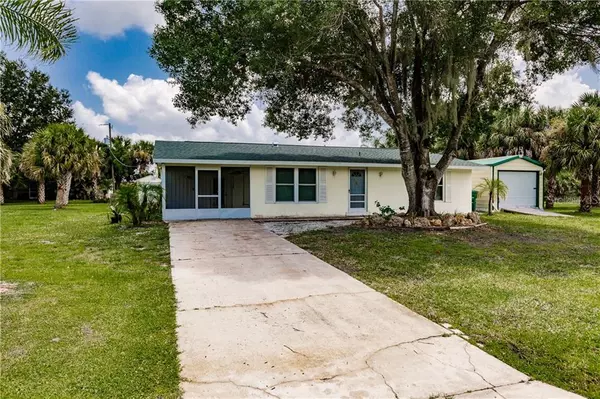For more information regarding the value of a property, please contact us for a free consultation.
19273 MIDWAY BLVD Port Charlotte, FL 33948
Want to know what your home might be worth? Contact us for a FREE valuation!

Our team is ready to help you sell your home for the highest possible price ASAP
Key Details
Sold Price $155,000
Property Type Single Family Home
Sub Type Single Family Residence
Listing Status Sold
Purchase Type For Sale
Square Footage 1,333 sqft
Price per Sqft $116
Subdivision Port Charlotte Sec 092
MLS Listing ID C7432392
Sold Date 11/11/20
Bedrooms 2
Full Baths 2
Construction Status Inspections
HOA Y/N No
Year Built 1972
Annual Tax Amount $2,741
Lot Size 0.750 Acres
Acres 0.75
Property Description
This 2 bedroom, 2 bath home sits on 3 quarters of an acre corner lot in quiet Port Charlotte neighborhood. Home offers bright open floor plan with living and dining, spacious family room with built in shelving, and large lanai. Kitchen has breakfast bar and opens to the dining area and family room. Other features include impact resistant windows, new electrical panel and wiring, new roof, new septic system, and new AC. Other features include dedicated laundry room with washer and dryer and ample storage area, carport with new walls and windows, new luxury vinyl flooring in all main living areas, and blinds throughout. Additional storage provided by shed in back yard and storage building next to home. Situated in a park like setting with mature oak and palm trees. Proximity to waterways, local beaches, dining, shopping, and golf courses makes this property ideal for the Florida lifestyle. Also, easy access to public parks with bike and walking trails and picnic areas, and boat ramps providing access to many waterways, beautiful Charlotte Harbor, and the Gulf of Mexico. Great home in a great neighborhood.
Location
State FL
County Charlotte
Community Port Charlotte Sec 092
Zoning RSF3.5
Rooms
Other Rooms Family Room, Inside Utility
Interior
Interior Features Ceiling Fans(s), Living Room/Dining Room Combo, Open Floorplan
Heating Central, Electric
Cooling Central Air
Flooring Ceramic Tile, Vinyl
Fireplace false
Appliance Dishwasher, Dryer, Electric Water Heater, Microwave, Range, Refrigerator, Washer
Exterior
Exterior Feature Lighting, Sliding Doors, Storage
Parking Features Driveway
Utilities Available Cable Connected, Electricity Connected, Water Connected
View Trees/Woods
Roof Type Shingle
Porch Covered, Rear Porch, Screened
Attached Garage false
Garage false
Private Pool No
Building
Lot Description Flood Insurance Required, FloodZone, Oversized Lot, Paved
Entry Level One
Foundation Slab
Lot Size Range 1/2 to less than 1
Sewer Septic Tank
Water Public
Structure Type Block,Stucco
New Construction false
Construction Status Inspections
Others
Senior Community No
Ownership Fee Simple
Acceptable Financing Cash, Conventional, FHA, VA Loan
Listing Terms Cash, Conventional, FHA, VA Loan
Special Listing Condition None
Read Less

© 2025 My Florida Regional MLS DBA Stellar MLS. All Rights Reserved.
Bought with RE/MAX ANCHOR OF MARINA PARK



