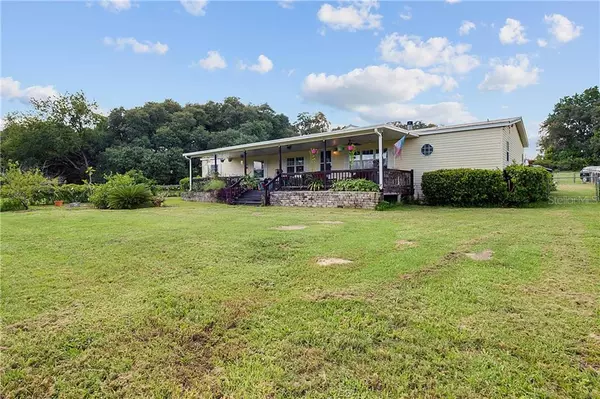For more information regarding the value of a property, please contact us for a free consultation.
21111 REEDY RD Eustis, FL 32736
Want to know what your home might be worth? Contact us for a FREE valuation!

Our team is ready to help you sell your home for the highest possible price ASAP
Key Details
Sold Price $311,500
Property Type Other Types
Sub Type Manufactured Home
Listing Status Sold
Purchase Type For Sale
Square Footage 2,356 sqft
Price per Sqft $132
Subdivision Acreage
MLS Listing ID O5888973
Sold Date 10/20/20
Bedrooms 3
Full Baths 2
Construction Status Financing,Inspections
HOA Y/N No
Year Built 1999
Annual Tax Amount $2,286
Lot Size 7.200 Acres
Acres 7.2
Property Description
Have you been dreaming of owning a beautiful pool home that is tucked away and has over 7 acres of land? If so, this is the home for you! With the entire property being enclosed with a fence and property being zoned agricultural, not only are you welcome to bring along your animals such as horses, cows, or chickens just to name a few, but thenzoning allows you to construct a second home on the property! Additionally, without an HOA, you may also want to park your boat, camper or any other recreational vessels onveniently on your property. As you enter the gate, you will be in awe as you take in all the beauty of the winding oak trees, flora and fauna. If gardening is something you enjoy, there is plenty of space for that here and you will appreciate the organic Meyer lemon, orange and peach trees that are already producing fruit! Upon entering the home, the peaceful front porch calls you to sit and relax in a rocking chair. This is definitely a serene place to enjoy a beverage of your choice, catch sight of alluring sunsets, and unwind. Directly inside the home, you will be welcomed by the wood-burning fireplace, luxury vinyl floors and built in bookshelves. The spacious family room offers lots of natural light and a view of both the dining room, as well as, the eye catching, recently REMODELED kitchen! The kitchen features gorgeous cabinetry, a farmhouse sink, and plenty of counter space to prep delicious meals. You will also notice that there's tons of storage space for all the dishes and cooking gadgets your heart desires. The window just above the kitchen sink provides natural light to radiate through the kitchen. You will also have a view of the irresistible and sparkling, saltwater pool. To the left of the kitchen you will enter the family room where you can take a break after a day's work and read a book. or rest at your leisure. Here you will also have the pleasure of exiting through french doors to the screen enclosed patio. The sparkling, FIBERGLASS pool will invite you to cool off and enjoy the Florida weather along with the view of your oversized backyard. This home features a split floor plan with three spacious bedrooms, two full bathrooms, and an office. With greatly desired upgrades such as a metal roof, screen enclosure with pavers (2017), fiberglass saltwater pool (2015), new kitchen cabinets with soft close doors and sink (2016), crown molding and tall baseboards throughout, this is a home you surely don't want to miss! You'll also enjoy easy access to all of Central Florida's points of interest by way of the local expressway system. Looking to go out and grab a bite to eat or visit cute and eclectic shops? You'll love spending time in Historic downtown Mount Dora, located only 5 miles away. Call today to schedule a visit!
Location
State FL
County Lake
Community Acreage
Zoning A
Rooms
Other Rooms Bonus Room, Breakfast Room Separate, Den/Library/Office, Family Room, Formal Dining Room Separate, Formal Living Room Separate, Inside Utility, Storage Rooms
Interior
Interior Features Built-in Features, Ceiling Fans(s), Crown Molding, Solid Wood Cabinets, Split Bedroom, Walk-In Closet(s)
Heating Central, Electric
Cooling Central Air
Flooring Vinyl
Fireplaces Type Wood Burning
Fireplace true
Appliance Dishwasher, Disposal, Microwave, Range, Refrigerator
Laundry Inside, Laundry Room
Exterior
Exterior Feature French Doors, Storage
Fence Cross Fenced
Pool Fiberglass, In Ground, Salt Water, Screen Enclosure
Community Features Horses Allowed
Utilities Available BB/HS Internet Available, Cable Available, Cable Connected, Electricity Connected, Water Available, Water Connected
View Garden, Trees/Woods
Roof Type Metal
Porch Covered, Deck, Front Porch, Patio, Porch, Rear Porch
Attached Garage false
Garage false
Private Pool Yes
Building
Lot Description Cleared, In County, Pasture, Unpaved, Unincorporated, Zoned for Horses
Story 1
Entry Level One
Foundation Crawlspace
Lot Size Range 5 to less than 10
Sewer Septic Tank
Water Well
Architectural Style Traditional
Structure Type Vinyl Siding
New Construction false
Construction Status Financing,Inspections
Others
Pets Allowed Yes
Senior Community No
Pet Size Extra Large (101+ Lbs.)
Ownership Fee Simple
Acceptable Financing Cash, Conventional, FHA, VA Loan
Listing Terms Cash, Conventional, FHA, VA Loan
Num of Pet 10+
Special Listing Condition None
Read Less

© 2024 My Florida Regional MLS DBA Stellar MLS. All Rights Reserved.
Bought with RE/MAX TOWN CENTRE



