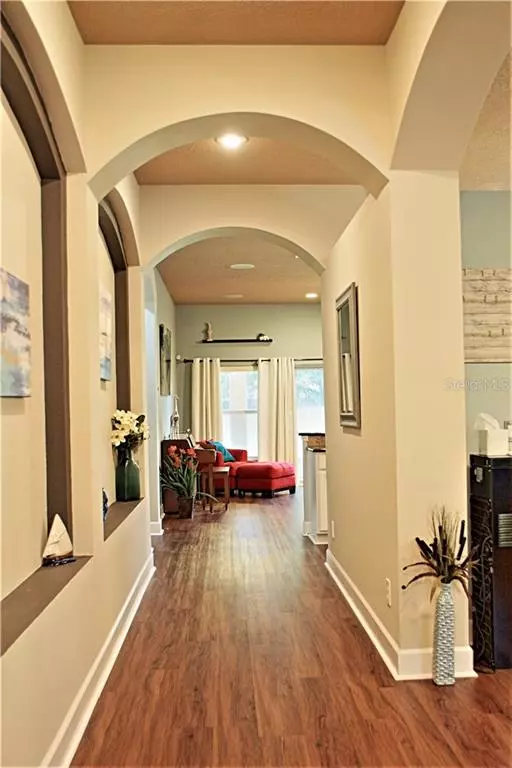For more information regarding the value of a property, please contact us for a free consultation.
3837 MISTY LANDING DR Valrico, FL 33594
Want to know what your home might be worth? Contact us for a FREE valuation!

Our team is ready to help you sell your home for the highest possible price ASAP
Key Details
Sold Price $345,000
Property Type Single Family Home
Sub Type Single Family Residence
Listing Status Sold
Purchase Type For Sale
Square Footage 2,442 sqft
Price per Sqft $141
Subdivision St Cloud Landings
MLS Listing ID U8098984
Sold Date 11/30/20
Bedrooms 4
Full Baths 3
HOA Fees $95/qua
HOA Y/N Yes
Year Built 2006
Annual Tax Amount $3,236
Lot Size 8,712 Sqft
Acres 0.2
Lot Dimensions 75x118
Property Description
Nestled at the end of a gated private cul-de-sac, this well maintained 4 bed 3 bath is offered for the first time by its original owners.
Built in 2006, this home offers contemporary styling throughout including 10' high ceilings. The built in shelves, 5" baseboards and archways are elegant architectural touches. The first upgrades you'll notice are the high ceilings, open floor plan, beautiful granite counter tops in the stylish kitchen and the high quality flooring throughout. The spacious master suite features vaulted ceilings and French doors through which you can enter the lovely Florida room; also included is not only one closet measuring 6' x 8' but a second measuring 7' x 2'. The bathroom has a stylish tiled shower, wood cabinets for the two separate vanities and a garden tub.
The three guest bedrooms are organized in a split plan and each has a bathroom just outside the door. This is perfect for families trying to start the day off at the same time. There is a large office at the front of the house which is ideal for working and studying at home. It could be used as a 5th bedroom or play room too.
There is a large screened patio [Florida Room] that looks onto a very sunny, privacy fenced back yard. This is a lovely place to grill during Florida's beautiful winter weather. The yard is spacious enough that you could plant fruit trees and start a garden and still have plenty of room for a pool if you desire.
There is an oversized three car garage 27'x21' for keeping your tools organized. This leads into a large laundry room perfect for storage.
This home has easy access to the Crosstown Expressway, which puts you into downtown Tampa in 20 -25 minutes. It is close to several outdoor parks and playgrounds and minutes to grocery stores.
Location
State FL
County Hillsborough
Community St Cloud Landings
Zoning PD
Rooms
Other Rooms Den/Library/Office, Family Room, Florida Room, Formal Dining Room Separate, Inside Utility
Interior
Interior Features Built-in Features, Ceiling Fans(s), Eat-in Kitchen, High Ceilings, In Wall Pest System, Solid Wood Cabinets, Stone Counters, Thermostat, Walk-In Closet(s)
Heating Central
Cooling Central Air
Flooring Carpet, Other, Tile
Fireplace false
Appliance Built-In Oven, Cooktop, Dishwasher, Disposal, Electric Water Heater, Exhaust Fan, Microwave, Range, Refrigerator, Water Softener
Laundry Inside, Laundry Room
Exterior
Exterior Feature Fence, Irrigation System, Rain Gutters, Sidewalk, Sliding Doors
Parking Features Driveway, Garage Door Opener
Garage Spaces 3.0
Community Features Gated
Utilities Available BB/HS Internet Available, Cable Connected, Electricity Connected, Fiber Optics, Phone Available, Public, Sewer Connected, Sprinkler Recycled, Street Lights, Underground Utilities, Water Connected
Amenities Available Gated
Roof Type Shingle
Attached Garage true
Garage true
Private Pool No
Building
Lot Description Cul-De-Sac, Sidewalk, Private
Story 1
Entry Level One
Foundation Slab
Lot Size Range 0 to less than 1/4
Sewer Public Sewer
Water Public
Architectural Style Contemporary
Structure Type Stucco
New Construction false
Schools
Elementary Schools Buckhorn-Hb
Middle Schools Mulrennan-Hb
High Schools Durant-Hb
Others
Pets Allowed Yes
Senior Community No
Ownership Fee Simple
Monthly Total Fees $95
Membership Fee Required Required
Special Listing Condition None
Read Less

© 2024 My Florida Regional MLS DBA Stellar MLS. All Rights Reserved.
Bought with KELLER WILLIAMS REALTY



