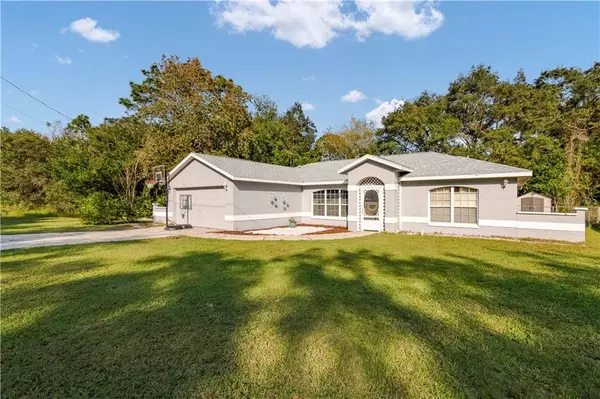For more information regarding the value of a property, please contact us for a free consultation.
8919 N AMBOY DR Citrus Springs, FL 34433
Want to know what your home might be worth? Contact us for a FREE valuation!

Our team is ready to help you sell your home for the highest possible price ASAP
Key Details
Sold Price $190,000
Property Type Single Family Home
Sub Type Single Family Residence
Listing Status Sold
Purchase Type For Sale
Square Footage 1,340 sqft
Price per Sqft $141
Subdivision Citrus Spgs Unit 06
MLS Listing ID O5897971
Sold Date 12/21/20
Bedrooms 3
Full Baths 2
HOA Y/N No
Year Built 1999
Annual Tax Amount $671
Lot Size 10,018 Sqft
Acres 0.23
Lot Dimensions 80x125
Property Description
Come get your personal slice of paradise in Citrus Springs, FL! This home boasts vaulted ceilings, recessed lighting, and s/s appliances. with a 2 car garage. Enjoy the clean look of oversized tiles throughout the home. Step out to relax, refresh, and recharge with your newly rescreened lanai and luxurious SALT WATER POOL! From the enclosed pool area you can enter your spacious, completely fenced back yard. This outdoor space is a must see! Within a short distance to a bike trail, community center, library, golf course. New renovations include roof in 2020, Air conditioner 2013, screened lanai around pool 2020. A Must See Home!
Location
State FL
County Citrus
Community Citrus Spgs Unit 06
Zoning RUR
Rooms
Other Rooms Bonus Room, Formal Living Room Separate, Inside Utility
Interior
Interior Features Ceiling Fans(s), Eat-in Kitchen, Split Bedroom, Vaulted Ceiling(s)
Heating Central, Electric
Cooling Central Air
Flooring Ceramic Tile, Tile
Fireplace false
Appliance Cooktop, Dishwasher, Dryer, Electric Water Heater, Exhaust Fan, Microwave, Range, Range Hood, Refrigerator, Washer
Laundry Laundry Room
Exterior
Exterior Feature French Doors, Irrigation System
Parking Features Driveway
Garage Spaces 2.0
Fence Chain Link
Pool Auto Cleaner, Gunite, In Ground, Pool Sweep, Salt Water, Screen Enclosure
Utilities Available BB/HS Internet Available, Cable Available, Cable Connected, Electricity Connected, Water Connected
View Pool, Trees/Woods
Roof Type Shingle
Attached Garage true
Garage true
Private Pool Yes
Building
Story 1
Entry Level One
Foundation Slab
Lot Size Range 0 to less than 1/4
Sewer Septic Tank
Water Public
Structure Type Block
New Construction false
Schools
Middle Schools Inverness Middle Shcool
High Schools Cirtus High School
Others
Senior Community No
Ownership Fee Simple
Acceptable Financing Cash, Conventional, FHA, VA Loan
Membership Fee Required None
Listing Terms Cash, Conventional, FHA, VA Loan
Special Listing Condition None
Read Less

© 2024 My Florida Regional MLS DBA Stellar MLS. All Rights Reserved.
Bought with STELLAR NON-MEMBER OFFICE
GET MORE INFORMATION




